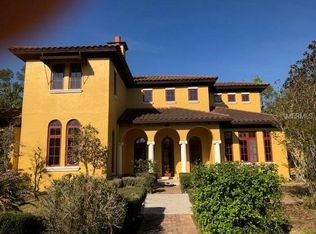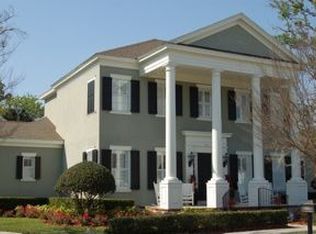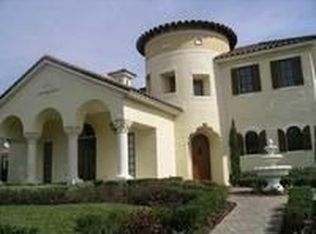One of the classic Celebration estate homes has come on the market. This stunning plantation style home embraces what Celebration architecture is all about with its colonial columns and double wrap around porches. It's a 4/5.5 pool home with large master suite overlooking conservation area. Big kitchen opens up to a great room but still has the classic spaces in addition to a guest apartment. Fantastic home for entertaining! Wonderful floor plan with lots of special areas with details that make the home one of a kind.
This property is off market, which means it's not currently listed for sale or rent on Zillow. This may be different from what's available on other websites or public sources.


