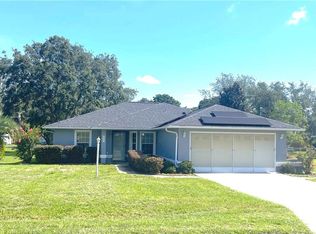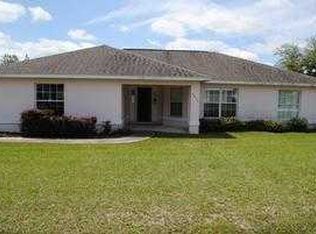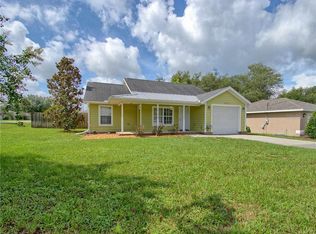Sold for $310,000 on 05/30/25
$310,000
8990 SE 155th Pl, Summerfield, FL 34491
3beds
1,699sqft
Single Family Residence
Built in 2000
0.36 Acres Lot
$311,200 Zestimate®
$182/sqft
$2,123 Estimated rent
Home value
$311,200
$277,000 - $349,000
$2,123/mo
Zestimate® history
Loading...
Owner options
Explore your selling options
What's special
WELCOME HOME to this 3/2 BEAUTIFULLY UPDATED home on a SPACIOUS CORNER LOT!!!ROOF(2020) HVAC(2024)GENERATOR(2022),HT WT HEATER (2019 ),Once you enter this lovely home through a Screened Porch, you will notice newer LUXURY VINYL FLOORS in the Living Rm, Dining Rm, Sunroom and Kitchen. The Kitchen has been updated with GRANITE COUNTERTOPS/BACKSPLASH, an ABUNDANCE of CABINETS and NEWER APPLIANCES.You will find CEILING FANS throughout the home.The WINDOWS/(SCREENS) WERE REPLACED (except a bathroom) in 2019. For ease of cleaning there is a CENTRAL VACUMN!!! Off the Sunroom, there is a Screened Porch with STONE FLOORING for Relaxing or Entertaining.OUTSIDE you will find a partially FENCED in yard, LANDSCAPING all around the perimeter of the home, IRRIGATION, and a SHED which contains a WATER SOFTENER SYSTEM for the home plus additional room for STORAGE. The GARAGE has a SCREEN DOOR which allows ventilation during those warm summer months!NO HOA, CLOSE TO THE VILLAGES, SHOPPING AND DINING!! DON'T MISS THIS ONE CALL TODAY !
Zillow last checked: 8 hours ago
Listing updated: May 30, 2025 at 09:40am
Listing Provided by:
Christi Savino Cheeks 302-373-1192,
RE/MAX FOXFIRE - SUMMERFIELD 352-307-0304
Bought with:
John Kovacs, 3227745
TOWN CENTER REALTY LLC
Source: Stellar MLS,MLS#: OM699354 Originating MLS: Ocala - Marion
Originating MLS: Ocala - Marion

Facts & features
Interior
Bedrooms & bathrooms
- Bedrooms: 3
- Bathrooms: 2
- Full bathrooms: 2
Primary bedroom
- Features: Walk-In Closet(s)
- Level: First
- Area: 169 Square Feet
- Dimensions: 13x13
Balcony porch lanai
- Level: First
Balcony porch lanai
- Level: First
- Area: 192 Square Feet
- Dimensions: 16x12
Dining room
- Level: First
- Area: 180 Square Feet
- Dimensions: 20x9
Kitchen
- Level: First
- Area: 180 Square Feet
- Dimensions: 20x9
Living room
- Level: First
- Area: 280 Square Feet
- Dimensions: 20x14
Heating
- Heat Pump
Cooling
- Central Air
Appliances
- Included: Dishwasher, Microwave, Range, Refrigerator, Water Softener
- Laundry: In Garage
Features
- Ceiling Fan(s), Central Vacuum, Living Room/Dining Room Combo
- Flooring: Carpet, Luxury Vinyl
- Windows: Window Treatments
- Has fireplace: No
Interior area
- Total structure area: 1,699
- Total interior livable area: 1,699 sqft
Property
Parking
- Total spaces: 2
- Parking features: Garage - Attached
- Attached garage spaces: 2
- Details: Garage Dimensions: 20x19
Features
- Levels: One
- Stories: 1
- Patio & porch: Enclosed, Front Porch, Rear Porch, Screened
- Exterior features: Irrigation System, Lighting, Storage
- Fencing: Chain Link
Lot
- Size: 0.36 Acres
Details
- Parcel number: 4708094006
- Zoning: R1
- Special conditions: None
Construction
Type & style
- Home type: SingleFamily
- Property subtype: Single Family Residence
Materials
- Concrete, Stucco
- Foundation: Block
- Roof: Shingle
Condition
- New construction: No
- Year built: 2000
Utilities & green energy
- Sewer: Septic Tank
- Water: Well
- Utilities for property: Cable Available, Electricity Connected, Sewer Connected
Community & neighborhood
Location
- Region: Summerfield
- Subdivision: ORANGE BLOSSOM HILLS
HOA & financial
HOA
- Has HOA: No
Other fees
- Pet fee: $0 monthly
Other financial information
- Total actual rent: 0
Other
Other facts
- Listing terms: Cash,Conventional,VA Loan
- Ownership: Fee Simple
- Road surface type: Paved
Price history
| Date | Event | Price |
|---|---|---|
| 5/30/2025 | Sold | $310,000$182/sqft |
Source: | ||
| 4/28/2025 | Pending sale | $310,000$182/sqft |
Source: | ||
| 4/23/2025 | Listed for sale | $310,000+129.6%$182/sqft |
Source: | ||
| 5/17/2016 | Sold | $135,000-4.9%$79/sqft |
Source: Public Record | ||
| 4/8/2016 | Price change | $142,000-5.3%$84/sqft |
Source: CENTURY 21 Affiliates #439381 | ||
Public tax history
| Year | Property taxes | Tax assessment |
|---|---|---|
| 2024 | $1,853 +3.1% | $149,177 +3% |
| 2023 | $1,798 -4.5% | $144,832 +3% |
| 2022 | $1,882 +0.4% | $140,614 +3% |
Find assessor info on the county website
Neighborhood: 34491
Nearby schools
GreatSchools rating
- 2/10Harbour View Elementary SchoolGrades: PK-5Distance: 1.1 mi
- 4/10Lake Weir Middle SchoolGrades: 6-8Distance: 1.2 mi
- 3/10Belleview High SchoolGrades: 9-12Distance: 7.5 mi
Get a cash offer in 3 minutes
Find out how much your home could sell for in as little as 3 minutes with a no-obligation cash offer.
Estimated market value
$311,200
Get a cash offer in 3 minutes
Find out how much your home could sell for in as little as 3 minutes with a no-obligation cash offer.
Estimated market value
$311,200


