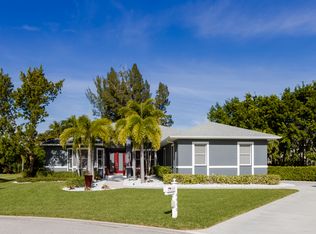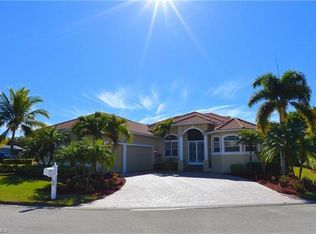Located on THE nicest lot in Timber Run. This large, private SW lot sits on the cul de sac of a quiet, private street off Winkler corridor. This stunning 4/3 +den estate home boasts almost 2,800 SqFt of bright, modern Florida style living. The in/outdoor living opens to a resort-style heated, salt water pool with auto fill & a sunken tiki swim up bar & sunning ledge with double under truss living areas built for entertaining, all overlooking the manicured back yard. The chef-inspired kitchen includes an island with built in glass top, double ovens + micro, butler's pantry & beautiful hardwood cabinetry & quartz counters. The master suite is a private retreat with access & views to the pool, his & her walkin closets, split sinks, soaker tub & open style shower. Split guest bedrooms with the 4th guest bedroom en-suite just off the pool lanai. Upgrades include: 100% Hurricane shutters, Oversize 2 car side entry garage, custom paver drive/ extra parking, natural tile throughout, tray & crown ceilings, all LED lighting, whole house security, built in surround sound speakers inside & out, custom exterior landscape lighting/master designed landscape. Low HOA, low taxes & no CDD fee!
This property is off market, which means it's not currently listed for sale or rent on Zillow. This may be different from what's available on other websites or public sources.


