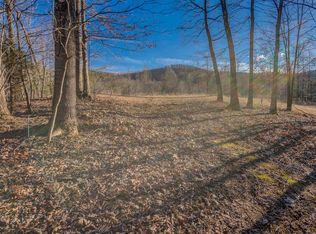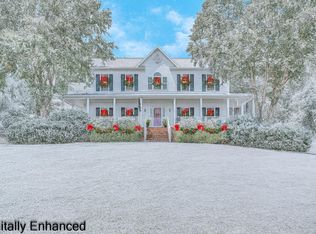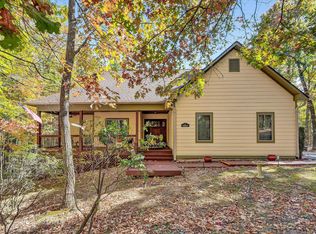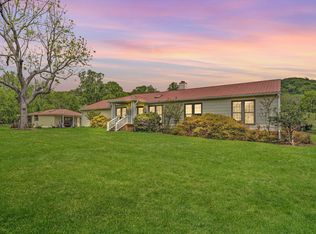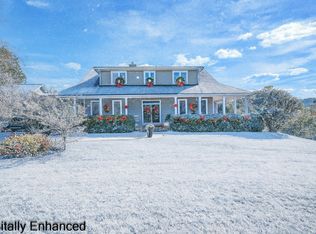**SPECTACULAR VIEWS!** Discover the Unparalleled Beauty of this Home & Grounds, where Sophistication meets Serenity! Appraisal $875,000 Sept 2025 Custom 3BD/3BA Plus Spacious Private Office, Open Floor Plan, Tons of Natural Light throughout. Home Capturing the Very Best of Franklin County Living with Views of the Blue Ridge Mountains & Roanoke Valley: Own a Slice of Virginia's most Captivating Landscape! Convenience to All Amenities in Roanoke & Enjoy nearby Smith Mountain Lake. Whether Sipping Coffee on the Patio at Sunrise or Winding Down at Sunset, the Sweeping Vistas are Truly Unmatched! Elevate Your Lifestyle, Experience the Extraordinary! {Many Furnishings, Tractor & Implements, Tools & other personal property negotiable: Info under Docs} SELLER ENCOURAGES OFFERS! More... Special Features List & Items to convey (list provided by the Sellers)
Great Views, Beautiful Interior Features to Capture all this Unique Mountain Retreat offers
Kubota tractor and implements convey, Snow plow, Front loader, Salt spreader, Cultivator
Garden tiller, Nice Shed for Storing Garden Equipment
Whole-house Generator
(2) 250 -gallon buried propane tanks
Solar panels with Schneider electric inverters
Root cellar, Long-term food survival solution
Gutter guards installed
Leaf Vac for tractor
Easy-slide wood storage for woodstove
Hydraulic wood splitter in the garage
Various tools & other maintenance equipment
For sale
$799,900
8995 Jubal Early Hwy, Hardy, VA 24101
3beds
4,170sqft
Est.:
Single Family Residence
Built in 2001
9.26 Acres Lot
$785,400 Zestimate®
$192/sqft
$-- HOA
What's special
Spectacular viewsSweeping vistasOpen floor planGutter guards installed
- 11 days |
- 725 |
- 47 |
Zillow last checked: 8 hours ago
Listing updated: December 16, 2025 at 01:56am
Listed by:
ANGIE MCGHEE 540-537-5918,
MKB, REALTORS(r) - FRANKLIN CO
Source: RVAR,MLS#: 923360
Tour with a local agent
Facts & features
Interior
Bedrooms & bathrooms
- Bedrooms: 3
- Bathrooms: 3
- Full bathrooms: 3
Primary bedroom
- Level: E
Bedroom 2
- Level: E
Bedroom 3
- Level: E
Other
- Level: E
Den
- Level: L
Dining area
- Level: E
Foyer
- Level: E
Great room
- Level: E
Kitchen
- Level: E
Laundry
- Level: E
Office
- Level: L
Heating
- Heat Pump Electric
Cooling
- Heat Pump Electric
Appliances
- Included: Dryer, Washer, Cooktop, Dishwasher, Disposal, Microwave, Refrigerator, Oven
Features
- Indirect Lighting, Storage
- Flooring: Carpet, Ceramic Tile, Wood
- Has basement: Yes
- Number of fireplaces: 3
- Fireplace features: Den, Great Room
Interior area
- Total structure area: 4,170
- Total interior livable area: 4,170 sqft
- Finished area above ground: 2,410
- Finished area below ground: 1,760
Video & virtual tour
Property
Parking
- Total spaces: 3
- Parking features: Garage Under, Paved
- Has attached garage: Yes
- Covered spaces: 3
Features
- Levels: Two
- Stories: 2
- Patio & porch: Deck, Patio, Front Porch
- Exterior features: Garden Space, Maint-Free Exterior
- Has spa: Yes
- Spa features: Bath
- Has view: Yes
- View description: City, Sunrise
Lot
- Size: 9.26 Acres
- Features: Secluded, Views
Details
- Additional structures: Gazebo
- Parcel number: 0060006607
- Other equipment: Generator, Satellite Dish
Construction
Type & style
- Home type: SingleFamily
- Architectural style: Contemporary
- Property subtype: Single Family Residence
Materials
- Brick, Vinyl
Condition
- Completed
- Year built: 2001
Utilities & green energy
- Electric: 0 Phase
- Water: Well
- Utilities for property: Underground Utilities
Community & HOA
Community
- Subdivision: N/A
HOA
- Has HOA: No
Location
- Region: Hardy
Financial & listing details
- Price per square foot: $192/sqft
- Tax assessed value: $479,500
- Annual tax amount: $2,061
- Date on market: 12/12/2025
- Road surface type: Paved
Estimated market value
$785,400
$746,000 - $825,000
$3,346/mo
Price history
Price history
| Date | Event | Price |
|---|---|---|
| 12/12/2025 | Listed for sale | $799,900$192/sqft |
Source: | ||
| 12/12/2025 | Listing removed | $799,900$192/sqft |
Source: | ||
| 12/3/2025 | Price change | $799,900-5.8%$192/sqft |
Source: | ||
| 11/1/2025 | Price change | $849,5000%$204/sqft |
Source: | ||
| 10/17/2025 | Price change | $849,8000%$204/sqft |
Source: | ||
Public tax history
Public tax history
| Year | Property taxes | Tax assessment |
|---|---|---|
| 2025 | $2,062 | $479,500 |
| 2024 | $2,062 -3.9% | $479,500 +36.3% |
| 2023 | $2,147 -6.4% | $351,900 |
Find assessor info on the county website
BuyAbility℠ payment
Est. payment
$4,429/mo
Principal & interest
$3796
Property taxes
$353
Home insurance
$280
Climate risks
Neighborhood: 24101
Nearby schools
GreatSchools rating
- 7/10Windy Gap Elementary SchoolGrades: PK-5Distance: 2.8 mi
- 5/10Ben. Franklin Middle-WestGrades: 6-8Distance: 13.1 mi
- 4/10Franklin County High SchoolGrades: 9-12Distance: 14.1 mi
Schools provided by the listing agent
- Elementary: Windy Gap
- Middle: Ben Franklin Middle
- High: Franklin County
Source: RVAR. This data may not be complete. We recommend contacting the local school district to confirm school assignments for this home.
- Loading
- Loading
