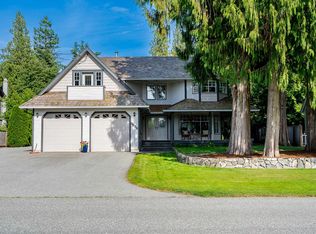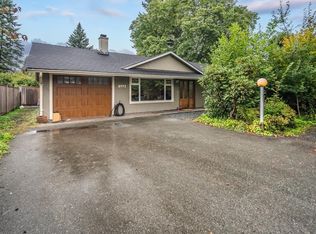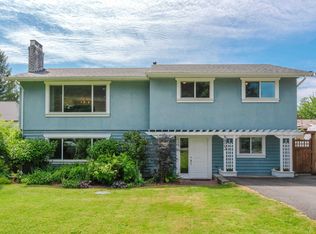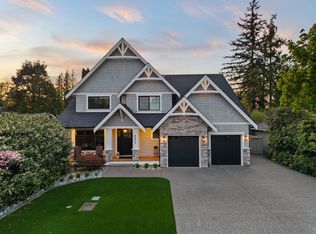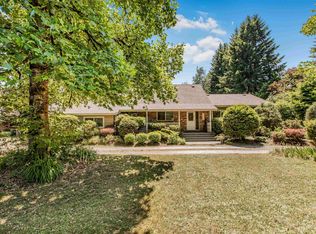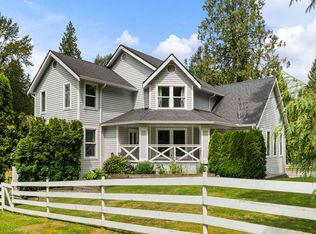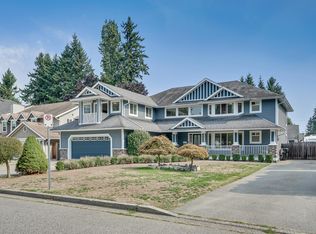8995 Trattle St, Langley, BC V1M 3T3
What's special
- 60 days |
- 54 |
- 1 |
Zillow last checked: 8 hours ago
Listing updated: November 14, 2025 at 07:37am
Jonathan Erickson - PREC,
Homelife Benchmark Realty Corp. Brokerage,
Megan Beyer,
Homelife Benchmark Realty (Langley) Corp.
Facts & features
Interior
Bedrooms & bathrooms
- Bedrooms: 6
- Bathrooms: 3
- Full bathrooms: 2
- 1/2 bathrooms: 1
Heating
- Baseboard, Electric, Forced Air
Cooling
- Air Conditioning
Appliances
- Included: Washer/Dryer, Dishwasher, Refrigerator
Features
- Basement: Finished,Exterior Entry
- Has fireplace: No
Interior area
- Total structure area: 3,241
- Total interior livable area: 3,241 sqft
Video & virtual tour
Property
Parking
- Total spaces: 5
- Parking features: Garage, Front Access, Aggregate
- Garage spaces: 1
Features
- Levels: Multi/Split
- Stories: 2
- Entry location: Split Entry
- Exterior features: Private Yard
- Frontage length: 88
Lot
- Size: 0.35 Acres
- Dimensions: 88 x 172
- Features: Central Location, Near Golf Course, Greenbelt, Wooded
Construction
Type & style
- Home type: SingleFamily
- Architectural style: Rancher/Bungalow w/Bsmt.,Split Entry
- Property subtype: Single Family Residence
Condition
- Year built: 1974
Community & HOA
HOA
- Has HOA: No
Location
- Region: Langley
Financial & listing details
- Price per square foot: C$611/sqft
- Annual tax amount: C$6,477
- Date on market: 10/16/2025
- Ownership: Freehold NonStrata
By pressing Contact Agent, you agree that the real estate professional identified above may call/text you about your search, which may involve use of automated means and pre-recorded/artificial voices. You don't need to consent as a condition of buying any property, goods, or services. Message/data rates may apply. You also agree to our Terms of Use. Zillow does not endorse any real estate professionals. We may share information about your recent and future site activity with your agent to help them understand what you're looking for in a home.
Price history
Price history
Price history is unavailable.
Public tax history
Public tax history
Tax history is unavailable.Climate risks
Neighborhood: Fort Langley
Nearby schools
GreatSchools rating
- NABirch Bay Home ConnectionsGrades: K-11Distance: 13.5 mi
- Loading
