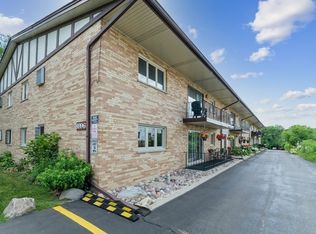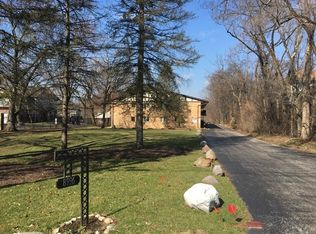Closed
$206,000
8996 Archer Ave APT 2D, Willow Springs, IL 60480
2beds
1,100sqft
Condominium, Single Family Residence
Built in 1978
-- sqft lot
$207,600 Zestimate®
$187/sqft
$2,112 Estimated rent
Home value
$207,600
$189,000 - $230,000
$2,112/mo
Zestimate® history
Loading...
Owner options
Explore your selling options
What's special
Brand NEW roof and low assessments that include water make this bright 2-bedroom, 1.5-bath top-floor end-unit condo in Palos Township. An outstanding find nestled in a quiet Flexicore building with nobody above you and located minutes from the Husar I&M Canal Bicycle Trail, walking and biking paths, kayaking spots, and offering quick access to I-294 and I-55 for an easy commute to the Chicago Loop and adjacent suburbs. This unit is within the sought-after Stagg High School district. This well-maintained unit boasts a brand new roof and ventilation system scheduled for installation around August 2025, newer A/C and furnace installed in 2023, and all windows plus the sliding patio door replaced in 2021, along with a spacious 20-foot balcony perfect for relaxing, a bright kitchen with ample cabinetry, ceramic backsplash, granite breakfast bar, new dishwasher from 2021, and a new kitchen window, complemented by wood laminate flooring throughout, ceramic tile baths featuring a Kohler jetted soaking tub, in-unit laundry, a generous walk-in closet in the primary bedroom, and ceiling fans for comfort. Enjoy the convenience of a 22 x 11 brick garage space with drywall, storage, and a new overhead garage door installed in 2021, plus an additional storage locker in the basement, with 2021 installed basement windows. Fridge is included (note: icemaker and water dispenser not functioning), and while cats are welcome, no dogs are allowed except service animals, with no FHA financing or rentals permitted, making this a hidden gem ready for you to move right in!!
Zillow last checked: 8 hours ago
Listing updated: November 03, 2025 at 07:53pm
Listing courtesy of:
Tomasz Urbanek 708-262-8629,
United Real Estate Elite
Bought with:
Marchon Walters
LPT Realty
Source: MRED as distributed by MLS GRID,MLS#: 12457510
Facts & features
Interior
Bedrooms & bathrooms
- Bedrooms: 2
- Bathrooms: 2
- Full bathrooms: 1
- 1/2 bathrooms: 1
Primary bedroom
- Features: Flooring (Wood Laminate), Window Treatments (Insulated Windows, Screens, Shades), Bathroom (Half)
- Level: Main
- Area: 180 Square Feet
- Dimensions: 15X12
Bedroom 2
- Features: Flooring (Wood Laminate), Window Treatments (Insulated Windows, Screens, Window Treatments)
- Level: Main
- Area: 120 Square Feet
- Dimensions: 12X10
Dining room
- Features: Flooring (Wood Laminate)
- Level: Main
- Area: 156 Square Feet
- Dimensions: 13X12
Kitchen
- Features: Kitchen (Eating Area-Breakfast Bar, Eating Area-Table Space, Island, Updated Kitchen), Flooring (Wood Laminate), Window Treatments (Insulated Windows, Screens)
- Level: Main
- Area: 144 Square Feet
- Dimensions: 16X9
Laundry
- Features: Flooring (Vinyl)
- Level: Main
- Area: 30 Square Feet
- Dimensions: 6X5
Living room
- Features: Flooring (Wood Laminate), Window Treatments (Blinds)
- Level: Main
- Area: 266 Square Feet
- Dimensions: 19X14
Heating
- Electric
Cooling
- Central Air, Electric
Appliances
- Included: Range, Microwave, Dishwasher, Refrigerator, Washer, Dryer
- Laundry: Washer Hookup, Electric Dryer Hookup, In Unit
Features
- Storage, Flexicore, Walk-In Closet(s), Open Floorplan, Separate Dining Room
- Flooring: Laminate
- Windows: Drapes
- Basement: Unfinished,Walk-Out Access
Interior area
- Total structure area: 0
- Total interior livable area: 1,100 sqft
Property
Parking
- Total spaces: 2
- Parking features: Asphalt, Garage Door Opener, Garage Owned, Detached, Assigned, Off Street, Owned, Garage
- Garage spaces: 1
- Has uncovered spaces: Yes
Accessibility
- Accessibility features: No Disability Access
Features
- Exterior features: Balcony
Details
- Parcel number: 23052010541012
- Special conditions: None
- Other equipment: Intercom
Construction
Type & style
- Home type: Condo
- Property subtype: Condominium, Single Family Residence
Materials
- Brick
- Foundation: Concrete Perimeter
- Roof: Asphalt
Condition
- New construction: No
- Year built: 1978
Details
- Builder model: END UNIT TOP FLOOR (2ND FLOOR)
Utilities & green energy
- Electric: Circuit Breakers
- Sewer: Public Sewer, Storm Sewer
- Water: Lake Michigan
Community & neighborhood
Location
- Region: Willow Springs
- Subdivision: Willow Woods
HOA & financial
HOA
- Has HOA: Yes
- HOA fee: $250 monthly
- Amenities included: Bike Room/Bike Trails, Storage, Security Door Lock(s), Ceiling Fan, Intercom, Public Bus, School Bus, Trail(s)
- Services included: Water, Insurance, Lawn Care, Scavenger, Snow Removal
Other
Other facts
- Listing terms: Conventional
- Ownership: Condo
Price history
| Date | Event | Price |
|---|---|---|
| 10/9/2025 | Sold | $206,000-1.4%$187/sqft |
Source: | ||
| 9/9/2025 | Contingent | $208,900$190/sqft |
Source: | ||
| 8/28/2025 | Listed for sale | $208,900-0.5%$190/sqft |
Source: | ||
| 8/28/2025 | Listing removed | $209,900$191/sqft |
Source: | ||
| 8/20/2025 | Listed for sale | $209,900$191/sqft |
Source: | ||
Public tax history
| Year | Property taxes | Tax assessment |
|---|---|---|
| 2023 | $4,237 +56.1% | $19,049 +76.3% |
| 2022 | $2,714 -0.4% | $10,802 |
| 2021 | $2,725 -0.8% | $10,802 |
Find assessor info on the county website
Neighborhood: 60480
Nearby schools
GreatSchools rating
- 7/10Willow Springs Elementary SchoolGrades: K-8Distance: 1.2 mi
- 8/10Amos Alonzo Stagg High SchoolGrades: 9-12Distance: 4.3 mi
Schools provided by the listing agent
- Elementary: Willow Springs Elementary School
- Middle: Willow Springs Elementary School
- High: Amos Alonzo Stagg High School
- District: 108
Source: MRED as distributed by MLS GRID. This data may not be complete. We recommend contacting the local school district to confirm school assignments for this home.

Get pre-qualified for a loan
At Zillow Home Loans, we can pre-qualify you in as little as 5 minutes with no impact to your credit score.An equal housing lender. NMLS #10287.
Sell for more on Zillow
Get a free Zillow Showcase℠ listing and you could sell for .
$207,600
2% more+ $4,152
With Zillow Showcase(estimated)
$211,752
