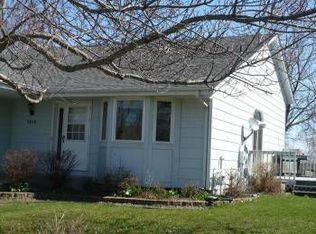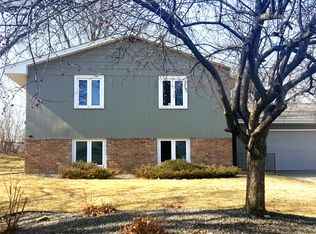Closed
$400,000
8996 Sycamore Ln N, Maple Grove, MN 55369
3beds
1,700sqft
Single Family Residence
Built in 1989
10,454.4 Square Feet Lot
$402,500 Zestimate®
$235/sqft
$2,536 Estimated rent
Home value
$402,500
$370,000 - $439,000
$2,536/mo
Zestimate® history
Loading...
Owner options
Explore your selling options
What's special
Welcome to this charming 3-bedroom, 2-bathroom, 3-level split home on a dead-end street! Meticulously maintained, this property boasts several updates, including modern light fixtures, a refreshed kitchen, and beautifully enhanced landscaping. A bonus feature is the included backyard shed, offering additional storage.
Recent improvements include a new water heater, professionally painted kitchen cabinets, and a concrete slab added on the side of the house for convenient garbage can storage. The front steps have also been updated with a new concrete slab, replacing the previous cracked one. Garage springs were replaced just two months ago, ensuring smooth operation, and the roof was replaced in 2016 by the previous owners.
This home is move-in ready and waiting for you!
Zillow last checked: 8 hours ago
Listing updated: May 06, 2025 at 01:06am
Listed by:
Alaina Lee Barthelmy 612-558-1106,
Bridge Realty, LLC
Bought with:
Andrew Wieberdink
North Coast Realty
Source: NorthstarMLS as distributed by MLS GRID,MLS#: 6649082
Facts & features
Interior
Bedrooms & bathrooms
- Bedrooms: 3
- Bathrooms: 2
- Full bathrooms: 1
- 3/4 bathrooms: 1
Bedroom 1
- Level: Upper
- Area: 156 Square Feet
- Dimensions: 12x13
Bedroom 2
- Level: Upper
- Area: 130 Square Feet
- Dimensions: 10x13
Bedroom 3
- Level: Lower
- Area: 120 Square Feet
- Dimensions: 10x12
Deck
- Level: Main
Dining room
- Level: Main
- Area: 132 Square Feet
- Dimensions: 11x12
Family room
- Level: Lower
- Area: 288 Square Feet
- Dimensions: 12x24
Kitchen
- Level: Main
- Area: 156 Square Feet
- Dimensions: 12x13
Living room
- Level: Upper
- Area: 221 Square Feet
- Dimensions: 13x17
Heating
- Forced Air
Cooling
- Central Air
Appliances
- Included: Dishwasher, Dryer, Range, Refrigerator, Washer
Features
- Basement: Block,Daylight,Finished
- Number of fireplaces: 1
- Fireplace features: Family Room, Gas
Interior area
- Total structure area: 1,700
- Total interior livable area: 1,700 sqft
- Finished area above ground: 1,200
- Finished area below ground: 500
Property
Parking
- Total spaces: 2
- Parking features: Attached, Concrete, Garage Door Opener
- Attached garage spaces: 2
- Has uncovered spaces: Yes
Accessibility
- Accessibility features: None
Features
- Levels: Three Level Split
- Patio & porch: Deck
- Pool features: None
- Fencing: Chain Link,Wood
Lot
- Size: 10,454 sqft
- Dimensions: 80 x 130.67
Details
- Foundation area: 1200
- Parcel number: 1511922140097
- Zoning description: Residential-Single Family
Construction
Type & style
- Home type: SingleFamily
- Property subtype: Single Family Residence
Materials
- Fiber Board
- Roof: Age Over 8 Years,Asphalt
Condition
- Age of Property: 36
- New construction: No
- Year built: 1989
Utilities & green energy
- Gas: Natural Gas
- Sewer: City Sewer/Connected
- Water: City Water/Connected
Community & neighborhood
Location
- Region: Maple Grove
HOA & financial
HOA
- Has HOA: No
Other
Other facts
- Road surface type: Paved
Price history
| Date | Event | Price |
|---|---|---|
| 2/21/2025 | Sold | $400,000$235/sqft |
Source: | ||
| 2/10/2025 | Pending sale | $400,000$235/sqft |
Source: | ||
| 1/17/2025 | Listed for sale | $400,000+25%$235/sqft |
Source: | ||
| 9/8/2020 | Sold | $320,000+6.7%$188/sqft |
Source: | ||
| 8/1/2020 | Pending sale | $299,900$176/sqft |
Source: Coldwell Banker Realty #5632142 | ||
Public tax history
| Year | Property taxes | Tax assessment |
|---|---|---|
| 2025 | $4,555 -3.1% | $384,900 +7.3% |
| 2024 | $4,703 +1.2% | $358,600 -4.4% |
| 2023 | $4,646 +17.5% | $375,300 -1.4% |
Find assessor info on the county website
Neighborhood: 55369
Nearby schools
GreatSchools rating
- 5/10Rice Lake Elementary SchoolGrades: PK-5Distance: 0.4 mi
- 6/10Osseo Middle SchoolGrades: 6-8Distance: 1.7 mi
- 10/10Maple Grove Senior High SchoolGrades: 9-12Distance: 1.2 mi
Get a cash offer in 3 minutes
Find out how much your home could sell for in as little as 3 minutes with a no-obligation cash offer.
Estimated market value
$402,500
Get a cash offer in 3 minutes
Find out how much your home could sell for in as little as 3 minutes with a no-obligation cash offer.
Estimated market value
$402,500

