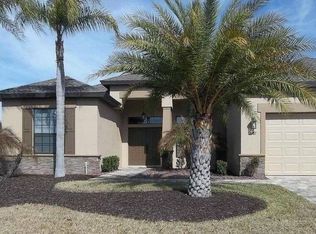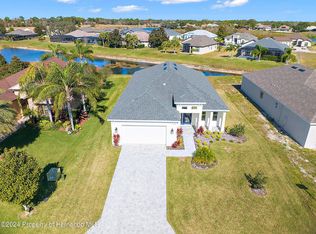Just like new, this former model home is a 2015 Addison built Terraza with stone accents on front, a conservation area with small pond in the rear, paver lanai and patio with gas fire pit, paver drive and walk, professionally landscaped, 3 bedrooms/2 baths/2 car garage, open and airy great room with formal dining floor plan, gourmet kitchen with large center island, Samsung stainless appliances, granite counters, 42'' cabinets, breakfast area, Samsung washer/dryer, master suite with walk-in closet, walk-in shower, high flat ceilings, beautiful tile floors with look of wood, double pane windows. 1960 living sq. ft., 2828 total sq. ft.
This property is off market, which means it's not currently listed for sale or rent on Zillow. This may be different from what's available on other websites or public sources.

