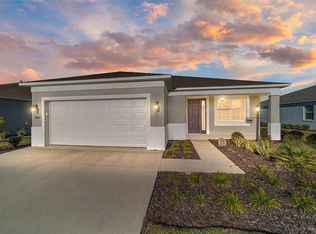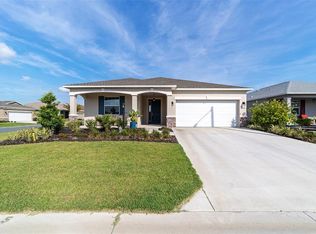Sold for $388,000 on 09/16/25
$388,000
8998 SW 75th Loop, Ocala, FL 34481
3beds
2,118sqft
Single Family Residence
Built in 2023
9,148 Square Feet Lot
$387,200 Zestimate®
$183/sqft
$-- Estimated rent
Home value
$387,200
$345,000 - $438,000
Not available
Zestimate® history
Loading...
Owner options
Explore your selling options
What's special
Welcome to Weybourne Landing, a gated 55+ community located within the prestigious On Top of the World development where you own the land. No expense was spared in this beautifully upgraded Wisteria model on a corner lot. This gorgeous home shows like a model and features: A gourmet kitchen with premium appliances, LVP flooring throughout, crown molding and detailed wainscoting giving the home a touch of elegance. Additional features comprise spa-like bathrooms, extensive landscape curbing with rock, a paver block driveway, ceiling fans and upgraded light fixtures, elegant pendants above the L-shaped island, and many other enhancements. This is a must see! Enjoy resort-style living with access to world-class amenities, including a resort-style pool, state-of-the-art fitness center, and the beautifully appointed Landing Clubhouse.
Zillow last checked: 8 hours ago
Listing updated: September 17, 2025 at 05:58am
Listing Provided by:
Sheila McKathan 352-895-8648,
RE/MAX FOXFIRE - HWY200/103 S 352-479-0123,
John Whipple 352-598-3570,
RE/MAX FOXFIRE - HWY200/103 S
Bought with:
Riva Wallace, 434095
KELLER WILLIAMS CLASSIC
Source: Stellar MLS,MLS#: OM700735 Originating MLS: Ocala - Marion
Originating MLS: Ocala - Marion

Facts & features
Interior
Bedrooms & bathrooms
- Bedrooms: 3
- Bathrooms: 2
- Full bathrooms: 2
Primary bedroom
- Features: Ceiling Fan(s), Walk-In Closet(s)
- Level: First
- Area: 268.64 Square Feet
- Dimensions: 18.4x14.6
Bedroom 2
- Features: Ceiling Fan(s), Built-in Closet
- Level: First
- Area: 145.92 Square Feet
- Dimensions: 12.8x11.4
Bedroom 3
- Features: Ceiling Fan(s), Built-in Closet
- Level: First
- Area: 120.96 Square Feet
- Dimensions: 11.2x10.8
Great room
- Features: Ceiling Fan(s)
- Level: First
- Area: 446.4 Square Feet
- Dimensions: 24.8x18
Kitchen
- Level: First
- Area: 266.5 Square Feet
- Dimensions: 20.5x13
Heating
- Central, Natural Gas
Cooling
- Central Air
Appliances
- Included: Dishwasher, Disposal, Dryer, Gas Water Heater, Microwave, Range, Refrigerator, Washer, Water Softener
- Laundry: Electric Dryer Hookup, Inside, Laundry Room
Features
- Ceiling Fan(s), Primary Bedroom Main Floor, Solid Wood Cabinets, Walk-In Closet(s)
- Flooring: Luxury Vinyl
- Windows: Blinds, Window Treatments
- Has fireplace: No
- Common walls with other units/homes: Corner Unit
Interior area
- Total structure area: 2,998
- Total interior livable area: 2,118 sqft
Property
Parking
- Total spaces: 2
- Parking features: Garage Door Opener, Ground Level
- Attached garage spaces: 2
- Details: Garage Dimensions: 20X22
Features
- Levels: One
- Stories: 1
- Patio & porch: Covered, Deck, Enclosed, Front Porch, Rear Porch
- Exterior features: Irrigation System, Rain Gutters, Sprinkler Metered
Lot
- Size: 9,148 sqft
- Dimensions: 68 x 132
- Features: Cleared, Corner Lot, Landscaped
- Residential vegetation: Mature Landscaping, Trees/Landscaped
Details
- Parcel number: 3530013065
- Zoning: PUD
- Special conditions: None
Construction
Type & style
- Home type: SingleFamily
- Architectural style: Ranch
- Property subtype: Single Family Residence
Materials
- Concrete, Stucco
- Foundation: Slab
- Roof: Shingle
Condition
- New construction: No
- Year built: 2023
Details
- Builder model: WISTERIA
- Builder name: COLEN
Utilities & green energy
- Sewer: Private Sewer
- Water: Private
- Utilities for property: Electricity Connected, Natural Gas Connected, Sewer Connected, Water Connected
Community & neighborhood
Security
- Security features: Gated Community, Security Gate, Smoke Detector(s)
Community
- Community features: Association Recreation - Owned, Clubhouse, Deed Restrictions, Fitness Center, Gated Community - No Guard, Golf Carts OK, Pool, Racquetball, Special Community Restrictions
Senior living
- Senior community: Yes
Location
- Region: Ocala
- Subdivision: WEYBOURNE LANDING
HOA & financial
HOA
- Has HOA: Yes
- HOA fee: $221 monthly
- Amenities included: Clubhouse, Fitness Center, Gated, Pickleball Court(s), Racquetball, Recreation Facilities, Spa/Hot Tub
- Services included: Community Pool, Internet, Trash
- Association name: Lori Sands
- Association phone: 352-854-0805
Other fees
- Pet fee: $0 monthly
Other financial information
- Total actual rent: 0
Other
Other facts
- Listing terms: Cash,Conventional,FHA,USDA Loan
- Ownership: Fee Simple
- Road surface type: Paved, Asphalt
Price history
| Date | Event | Price |
|---|---|---|
| 9/16/2025 | Sold | $388,000-8.7%$183/sqft |
Source: | ||
| 7/28/2025 | Pending sale | $425,000$201/sqft |
Source: | ||
| 7/25/2025 | Price change | $425,000-5.3%$201/sqft |
Source: | ||
| 6/23/2025 | Price change | $449,000-2.6%$212/sqft |
Source: | ||
| 5/29/2025 | Price change | $461,000-1.1%$218/sqft |
Source: | ||
Public tax history
| Year | Property taxes | Tax assessment |
|---|---|---|
| 2024 | $302 -47.5% | $358,763 +1470.2% |
| 2023 | $575 +33.9% | $22,848 -12.5% |
| 2022 | $429 | $26,112 +6.7% |
Find assessor info on the county website
Neighborhood: 34481
Nearby schools
GreatSchools rating
- 6/10Saddlewood Elementary SchoolGrades: PK-5Distance: 5.2 mi
- 4/10Liberty Middle SchoolGrades: 6-8Distance: 4.5 mi
- 4/10West Port High SchoolGrades: 9-12Distance: 3.2 mi
Get a cash offer in 3 minutes
Find out how much your home could sell for in as little as 3 minutes with a no-obligation cash offer.
Estimated market value
$387,200
Get a cash offer in 3 minutes
Find out how much your home could sell for in as little as 3 minutes with a no-obligation cash offer.
Estimated market value
$387,200

