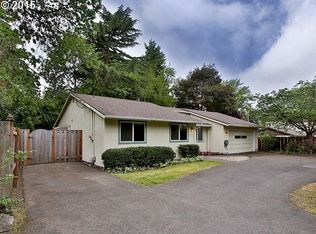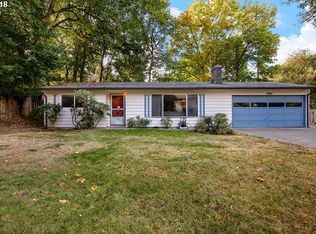Sold
$645,000
8999 SW Meadow Ln, Portland, OR 97225
4beds
2,200sqft
Residential, Single Family Residence
Built in 1978
10,454.4 Square Feet Lot
$644,200 Zestimate®
$293/sqft
$3,164 Estimated rent
Home value
$644,200
$612,000 - $676,000
$3,164/mo
Zestimate® history
Loading...
Owner options
Explore your selling options
What's special
Have you been looking for a fabulous house in a fantastic location? Look no further - this conveniently located West Slope home has a little bit of everything for everyone in the family! The home offers large bedrooms, flexible spaces, plenty of parking, tranquil grounds for gardening, and storage galore for the master organizer in you! It also boasts a greenhouse and 3 exterior storage sheds. This well-maintained, pride-of-ownership, property is ready for your personal touch to make it your own. Step inside, appreciate the quality and call it home!
Zillow last checked: 8 hours ago
Listing updated: February 09, 2024 at 06:10am
Listed by:
Perla Martinez Evans 503-388-4837,
Think Real Estate
Bought with:
Sara Bakkum, 201244433
Premiere Property Group, LLC
Source: RMLS (OR),MLS#: 23566706
Facts & features
Interior
Bedrooms & bathrooms
- Bedrooms: 4
- Bathrooms: 3
- Full bathrooms: 3
- Main level bathrooms: 2
Primary bedroom
- Level: Main
- Area: 322
- Dimensions: 23 x 14
Bedroom 2
- Level: Main
- Area: 121
- Dimensions: 11 x 11
Bedroom 3
- Level: Upper
- Area: 242
- Dimensions: 22 x 11
Bedroom 4
- Level: Upper
- Area: 144
- Dimensions: 16 x 9
Dining room
- Level: Main
- Area: 153
- Dimensions: 17 x 9
Kitchen
- Level: Main
- Area: 162
- Width: 9
Living room
- Level: Main
- Area: 286
- Dimensions: 22 x 13
Heating
- Forced Air 95 Plus, Zoned
Cooling
- Heat Pump
Appliances
- Included: Built In Oven, Built-In Range, Dishwasher, Disposal, Gas Appliances, Stainless Steel Appliance(s), Washer/Dryer, Gas Water Heater
- Laundry: Laundry Room
Features
- Ceiling Fan(s)
- Flooring: Vinyl, Wall to Wall Carpet
- Doors: Storm Door(s)
- Windows: Double Pane Windows, Vinyl Frames
- Basement: Crawl Space
Interior area
- Total structure area: 2,200
- Total interior livable area: 2,200 sqft
Property
Parking
- Total spaces: 2
- Parking features: Off Street, RV Access/Parking, Garage Door Opener, Attached, Converted Garage
- Attached garage spaces: 2
Accessibility
- Accessibility features: Main Floor Bedroom Bath, Minimal Steps, One Level, Utility Room On Main, Accessibility
Features
- Levels: Two
- Stories: 2
- Patio & porch: Patio
- Exterior features: Garden, Yard
Lot
- Size: 10,454 sqft
- Features: Cul-De-Sac, Level, Secluded, Trees, Sprinkler, SqFt 10000 to 14999
Details
- Additional structures: Greenhouse, RVParking, ToolShed
- Parcel number: R104531
- Zoning: R5
- Other equipment: Air Cleaner
Construction
Type & style
- Home type: SingleFamily
- Architectural style: Traditional
- Property subtype: Residential, Single Family Residence
Materials
- Panel, Wood Siding
- Foundation: Concrete Perimeter
- Roof: Composition
Condition
- Resale
- New construction: No
- Year built: 1978
Utilities & green energy
- Gas: Gas
- Sewer: Public Sewer
- Water: Public
Community & neighborhood
Security
- Security features: Security Lights
Location
- Region: Portland
- Subdivision: Raleigh Hills - Garden Home
Other
Other facts
- Listing terms: Cash,Conventional,FHA,VA Loan
- Road surface type: Paved
Price history
| Date | Event | Price |
|---|---|---|
| 2/9/2024 | Sold | $645,000-0.6%$293/sqft |
Source: | ||
| 1/11/2024 | Pending sale | $649,000$295/sqft |
Source: | ||
| 12/15/2023 | Listed for sale | $649,000+66.4%$295/sqft |
Source: | ||
| 10/13/2016 | Sold | $390,000-4.6%$177/sqft |
Source: | ||
| 9/7/2016 | Pending sale | $409,000$186/sqft |
Source: Oregon First #16266258 | ||
Public tax history
| Year | Property taxes | Tax assessment |
|---|---|---|
| 2025 | $5,191 +4.4% | $274,700 +3% |
| 2024 | $4,975 +6.5% | $266,700 +3% |
| 2023 | $4,671 +3.3% | $258,940 +3% |
Find assessor info on the county website
Neighborhood: 97225
Nearby schools
GreatSchools rating
- 5/10Raleigh Park Elementary SchoolGrades: K-5Distance: 0.7 mi
- 4/10Whitford Middle SchoolGrades: 6-8Distance: 1.8 mi
- 7/10Beaverton High SchoolGrades: 9-12Distance: 2 mi
Schools provided by the listing agent
- Elementary: Raleigh Park
- Middle: Whitford
- High: Beaverton
Source: RMLS (OR). This data may not be complete. We recommend contacting the local school district to confirm school assignments for this home.
Get a cash offer in 3 minutes
Find out how much your home could sell for in as little as 3 minutes with a no-obligation cash offer.
Estimated market value
$644,200
Get a cash offer in 3 minutes
Find out how much your home could sell for in as little as 3 minutes with a no-obligation cash offer.
Estimated market value
$644,200

