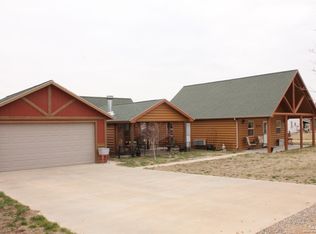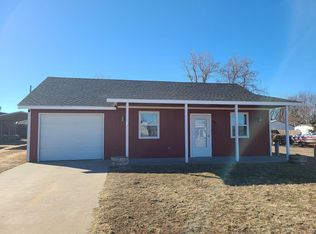Sold
Price Unknown
89A Pheasant Ridge Rd, Marquette, KS 67464
2beds
1,081sqft
Single Family Onsite Built
Built in 2010
7,405.2 Square Feet Lot
$235,700 Zestimate®
$--/sqft
$953 Estimated rent
Home value
$235,700
Estimated sales range
Not available
$953/mo
Zestimate® history
Loading...
Owner options
Explore your selling options
What's special
Enjoy the amenities of this turnkey short term vacation cozy cottage in the popular Venango area of Kanopolis Lake. It’s located only minutes from boat access and the beach. The split log frame features a stunning Great Room with vaulted ceiling and stone faced wood-burning fireplace from floor to ceiling. The couch doubles as an additional sleep space with a pull out bed. Ceramic tile is featured throughout the pristine main living areas with carpeting in the bedrooms. A large open living area also serves as another living and dining space adjacent to the kitchen with a newly installed dishwasher and a cozy eat-in kitchen table. Built 15 years ago, it features tons of NEW items including kitchen appliances, stackable washer and dryer, water heater, 2 PTAC units for year round heating and cooling, “Smart TVs”, and a cutting edge septic system & paint. Outdoor living is at its best with a screened in front porch complete with porch swing and rocking chairs and a Dutch style front door that can open up for fresh air on nice spring and fall days. The enclosed patio features a propane fire column, dining table, drink cart and gas grill with patio lights. A carport with storage building protects your personal property too. Lazy Days Cabin has received 5 star ratings on both AirBnB and VRBO for the past 3 years. The sellers are including all furnishings with an acceptable offer. Here’s your chance to own your own dream cabin or business.
Zillow last checked: 8 hours ago
Listing updated: September 05, 2025 at 08:07pm
Listed by:
Juanelle Garretson 785-826-6074,
SalinaHomes
Source: SCKMLS,MLS#: 659509
Facts & features
Interior
Bedrooms & bathrooms
- Bedrooms: 2
- Bathrooms: 1
- Full bathrooms: 1
Primary bedroom
- Description: Carpet
- Level: Main
- Area: 100
- Dimensions: 10 x 10
Bedroom
- Description: Carpet
- Level: Upper
- Area: 120
- Dimensions: 12 x 10
Dining room
- Description: Carpet
- Level: Main
- Area: 121
- Dimensions: 11 x 11
Family room
- Description: Tile
- Level: Main
- Area: 288
- Dimensions: 12 x 24
Kitchen
- Description: Tile
- Level: Main
- Area: 100
- Dimensions: 10 x 10
Living room
- Description: Tile
- Level: Main
- Area: 225
- Dimensions: 15 x 15
Heating
- Other
Cooling
- Wall/Window Unit(s), Other
Appliances
- Included: Dishwasher, Microwave, Refrigerator, Range, Washer, Dryer
- Laundry: Main Level
Features
- Ceiling Fan(s)
- Doors: Storm Door(s)
- Windows: Storm Window(s)
- Basement: None
- Number of fireplaces: 1
- Fireplace features: One, Living Room, Wood Burning
Interior area
- Total interior livable area: 1,081 sqft
- Finished area above ground: 1,081
- Finished area below ground: 0
Property
Parking
- Parking features: Carport
Features
- Levels: One and One Half
- Stories: 1
- Patio & porch: Patio, Screened
- Exterior features: Guttering - ALL, Other
- Fencing: Wood,Other
Lot
- Size: 7,405 sqft
- Features: Standard
Details
- Additional structures: Storage
- Parcel number: 0271152100001049000
Construction
Type & style
- Home type: SingleFamily
- Architectural style: Ranch
- Property subtype: Single Family Onsite Built
Materials
- Foundation: None, Slab
- Roof: Metal
Condition
- Year built: 2010
Utilities & green energy
- Sewer: Septic Tank
- Water: Rural Water
Community & neighborhood
Community
- Community features: Sidewalks, Lake
Location
- Region: Marquette
- Subdivision: NONE LISTED ON TAX RECORD
HOA & financial
HOA
- Has HOA: No
Other
Other facts
- Ownership: Individual
- Road surface type: Unimproved
Price history
Price history is unavailable.
Public tax history
Tax history is unavailable.
Neighborhood: 67464
Nearby schools
GreatSchools rating
- 5/10Smoky Valley Middle SchoolGrades: 5-8Distance: 16.6 mi
- 7/10Smoky Valley High SchoolGrades: 9-12Distance: 16.6 mi
- 7/10Soderstrom Elementary SchoolGrades: PK-4Distance: 17 mi
Schools provided by the listing agent
- Elementary: Soderstrom
- Middle: Smoky Valley
- High: Smoky Valley
Source: SCKMLS. This data may not be complete. We recommend contacting the local school district to confirm school assignments for this home.

