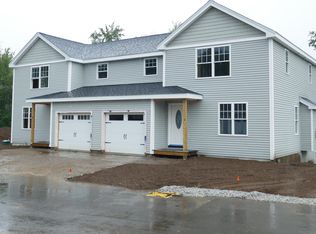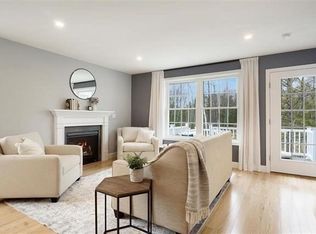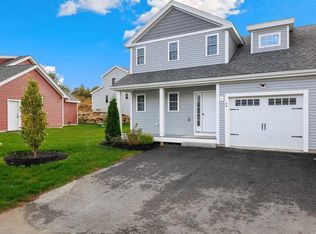Closed
Listed by:
Sam Boghigian,
Keller Williams Gateway Realty 603-883-8400
Bought with: Keller Williams Gateway Realty/Salem
$437,999
8B Bartons Ridge Road, Greenville, NH 03048
2beds
1,449sqft
Condominium
Built in 2023
-- sqft lot
$458,300 Zestimate®
$302/sqft
$2,987 Estimated rent
Home value
$458,300
$422,000 - $500,000
$2,987/mo
Zestimate® history
Loading...
Owner options
Explore your selling options
What's special
*Builder is offering a $10,000 credit towards buyer’s closing costs on this home!* Welcome to your dream home! This stunning new construction condo townhouse offers the epitome of modern living. Upon entering, you'll be greeted by the warm embrace of beautiful laminate floors that flow seamlessly throughout the open floor plan, creating a sense of spaciousness and continuity. Natural light floods the living spaces. The gorgeous kitchen features granite countertops and stainless steel appliances! The first floor boasts a 1st floor Primary Bedroom, with private 3/4 bathroom including a fiberglass shower. The 2nd floor offers a number of opportunities and features a 2nd bedroom, open office space, full bathroom, and an additional bonus space for future expansion. This home also includes a 1-car garage and a paved driveway. Located only minutes from the MA border, don't miss your chance to make this exceptional home your own. Schedule a showing today!
Zillow last checked: 8 hours ago
Listing updated: August 29, 2024 at 07:07am
Listed by:
Sam Boghigian,
Keller Williams Gateway Realty 603-883-8400
Bought with:
Luis Roman
Keller Williams Gateway Realty/Salem
Source: PrimeMLS,MLS#: 4992139
Facts & features
Interior
Bedrooms & bathrooms
- Bedrooms: 2
- Bathrooms: 3
- Full bathrooms: 1
- 3/4 bathrooms: 1
- 1/2 bathrooms: 1
Heating
- Propane, Hot Air
Cooling
- Central Air
Appliances
- Included: Dishwasher, Microwave, Gas Range
- Laundry: Laundry Hook-ups, 1st Floor Laundry
Features
- Living/Dining, Natural Light
- Flooring: Carpet, Laminate
- Basement: Concrete,Unfinished,Interior Entry
Interior area
- Total structure area: 2,718
- Total interior livable area: 1,449 sqft
- Finished area above ground: 1,449
- Finished area below ground: 0
Property
Parking
- Total spaces: 1
- Parking features: Paved, Driveway
- Garage spaces: 1
- Has uncovered spaces: Yes
Features
- Levels: Two
- Stories: 2
- Patio & porch: Covered Porch
- Exterior features: Deck
Lot
- Features: Condo Development, Country Setting
Details
- Zoning description: 02 - RES DISTRICT#2
Construction
Type & style
- Home type: Condo
- Property subtype: Condominium
Materials
- Wood Frame, Vinyl Siding
- Foundation: Concrete
- Roof: Asphalt Shingle
Condition
- New construction: Yes
- Year built: 2023
Utilities & green energy
- Electric: 100 Amp Service
- Sewer: Public Sewer
- Utilities for property: Propane
Community & neighborhood
Security
- Security features: Smoke Detector(s)
Location
- Region: Greenville
HOA & financial
Other financial information
- Additional fee information: Fee: $185
Other
Other facts
- Road surface type: Paved
Price history
| Date | Event | Price |
|---|---|---|
| 8/29/2024 | Sold | $437,999+10.6%$302/sqft |
Source: | ||
| 6/14/2024 | Contingent | $396,100$273/sqft |
Source: | ||
| 4/19/2024 | Listed for sale | $396,100+4.3%$273/sqft |
Source: | ||
| 3/31/2024 | Listing removed | -- |
Source: | ||
| 5/31/2023 | Listed for sale | $379,900$262/sqft |
Source: | ||
Public tax history
Tax history is unavailable.
Neighborhood: 03048
Nearby schools
GreatSchools rating
- 7/10Highbridge Hill Elementary SchoolGrades: PK-4Distance: 1.1 mi
- 4/10Boynton Middle SchoolGrades: 5-8Distance: 2 mi
- 4/10Mascenic Regional High SchoolGrades: 9-12Distance: 1.2 mi
Get pre-qualified for a loan
At Zillow Home Loans, we can pre-qualify you in as little as 5 minutes with no impact to your credit score.An equal housing lender. NMLS #10287.


