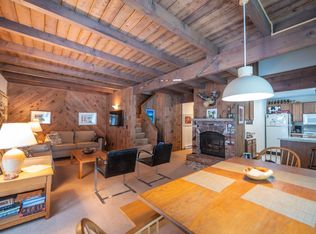Closed
Listed by:
Adam R Palmiter,
Berkley & Veller Greenwood/Dover Off:802-464-8900
Bought with: Berkley & Veller Greenwood/Dover
$390,000
8B Suntec Loop, Dover, VT 05356
3beds
1,768sqft
Condominium, Townhouse
Built in 1985
-- sqft lot
$448,000 Zestimate®
$221/sqft
$4,812 Estimated rent
Home value
$448,000
$417,000 - $484,000
$4,812/mo
Zestimate® history
Loading...
Owner options
Explore your selling options
What's special
Beautiful woodsy updated Suntec townhome just down from the base of the Mount Snow ski resort. This spacious 3 bedroom townhome sits about a mile south of Mount Snow, with direct access to snowmobile trails, and easy access to the nearby village of Wilmington and lakes. The unit has a large renovated open concept floor plan with living room with wood burning fireplace and stone hearth, rustic wood paneling and exposed wood beam ceilings, new vinyl plank flooring, a dining room with vaulted ceiling, great natural light, a newly renovated kitchen with stainless appliances and breakfast bar, a large passive solar porch for additional rec space, new exterior deck, large mudroom entry with great gear storage, main floor bath which leads into hot tub and sauna room, a second floor primary suite with vaulted ceiling and walk-in bath and laundry, two large vaulted guest bedrooms and a full guest bath, and a third floor large bonus loft perfect for overflow sleeping or play space. This also has large closets and great outdoor space ideal for owner storage since the style is perfect for strong rentability. Suntec has never had a special assessment so budgeting is easy, and amenities include building maintenance, recently redone roofs, hot tubs allowed outside, an outdoor swimming pool, tennis court, direct shuttle service to Mount Snow, landscaping, and snow removal. Suntec now allows deck expansions and outdoor hot tubs.
Zillow last checked: 8 hours ago
Listing updated: April 07, 2023 at 11:36am
Listed by:
Adam R Palmiter,
Berkley & Veller Greenwood/Dover Off:802-464-8900
Bought with:
Adam R Palmiter
Berkley & Veller Greenwood/Dover
Source: PrimeMLS,MLS#: 4941459
Facts & features
Interior
Bedrooms & bathrooms
- Bedrooms: 3
- Bathrooms: 3
- Full bathrooms: 3
Heating
- Baseboard, Electric, Passive Solar
Cooling
- None
Appliances
- Included: Dishwasher, Dryer, Refrigerator, Washer, Electric Stove, Electric Water Heater
Features
- Cathedral Ceiling(s), Primary BR w/ BA, Natural Light, Natural Woodwork, Sauna, Vaulted Ceiling(s)
- Flooring: Carpet, Tile, Vinyl, Vinyl Plank
- Basement: Crawl Space,Interior Entry
- Number of fireplaces: 1
- Fireplace features: Wood Burning, 1 Fireplace
Interior area
- Total structure area: 1,768
- Total interior livable area: 1,768 sqft
- Finished area above ground: 1,768
- Finished area below ground: 0
Property
Parking
- Parking features: Gravel
Features
- Levels: 3
- Stories: 3
- Patio & porch: Covered Porch
- Exterior features: Deck
- Has spa: Yes
- Spa features: Heated
Lot
- Features: Level, Ski Area, Trail/Near Trail, Walking Trails, Near Skiing, Near Snowmobile Trails
Details
- Zoning description: Residential
Construction
Type & style
- Home type: Townhouse
- Property subtype: Condominium, Townhouse
Materials
- Wood Frame, Wood Exterior
- Foundation: Concrete
- Roof: Shingle
Condition
- New construction: No
- Year built: 1985
Utilities & green energy
- Electric: Circuit Breakers
- Sewer: Public Sewer
Community & neighborhood
Location
- Region: West Dover
HOA & financial
Other financial information
- Additional fee information: Fee: $754
Other
Other facts
- Road surface type: Dirt
Price history
| Date | Event | Price |
|---|---|---|
| 4/7/2023 | Sold | $390,000-8.2%$221/sqft |
Source: | ||
| 1/24/2023 | Listed for sale | $425,000$240/sqft |
Source: | ||
Public tax history
Tax history is unavailable.
Neighborhood: 05356
Nearby schools
GreatSchools rating
- NAMarlboro Elementary SchoolGrades: PK-8Distance: 10 mi
- 5/10Twin Valley Middle High SchoolGrades: 6-12Distance: 11.2 mi
- NADover Elementary SchoolGrades: PK-6Distance: 3.9 mi

Get pre-qualified for a loan
At Zillow Home Loans, we can pre-qualify you in as little as 5 minutes with no impact to your credit score.An equal housing lender. NMLS #10287.
