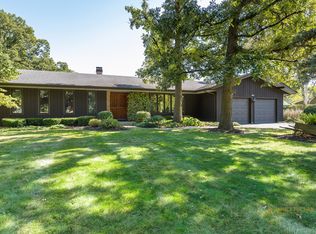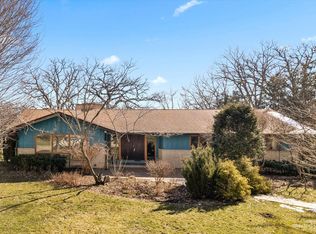Closed
$569,000
8N433 Shady Ln, Elgin, IL 60124
3beds
2,187sqft
Single Family Residence
Built in 1963
0.92 Acres Lot
$605,700 Zestimate®
$260/sqft
$3,078 Estimated rent
Home value
$605,700
$551,000 - $666,000
$3,078/mo
Zestimate® history
Loading...
Owner options
Explore your selling options
What's special
Prepared to be AMAZED! This absolutely gorgeous Ranch home is nestled on a quiet, "Shady Lane" dead-end street, PLUS it backs up to the Kane County Forest Preserve! This home can boast of sun-drenched light that enters the home from an abundance of Windows and Skylights throughout the day! Your dream Professional Kitchen welcomes you with Brazilian Cherry Cabinetry, huge island, professional SS appliances and Calacutta quartz throughout. A dramatic limestone Living Room wall with fireplace brings this room to life! The Brazilian cherry hardwood floors are throughout the Family Room & Bedrooms! There is large format imported Italian tile in the Kitchen, Foyer, Powder Room, and Eating Area. Underfloor heat in Foyer, Powder Room, Eating Area, 2nd Bath & Master Bath...complete with 4 separate controls! Solid wood 3-panel doors, custom hardwood trim, newer High-Efficiency mechanicals, new Driveway in 2023 with large side area for extra parking. Beautiful curb appeal, spectacular mature backyard with pool and large raised gardening beds, 2 outbuildings (both on a concrete slab, one has 2-20amp dedicated circuits)...the list goes on and on and on! Incredible lot is almost an acre (.92). Meticulously and completely remodeled. You'll notice the uncompromised quality and level of finish the moment you enter the home! Excellently cared for and maintained! This stunning home is absolutely incredible!
Zillow last checked: 8 hours ago
Listing updated: May 17, 2024 at 02:30pm
Listing courtesy of:
Jan Lechowicz 630-820-6500,
john greene, Realtor
Bought with:
Patricia Hannula
Great Western Properties
Source: MRED as distributed by MLS GRID,MLS#: 12034288
Facts & features
Interior
Bedrooms & bathrooms
- Bedrooms: 3
- Bathrooms: 3
- Full bathrooms: 2
- 1/2 bathrooms: 1
Primary bedroom
- Features: Flooring (Hardwood), Bathroom (Full)
- Level: Main
- Area: 216 Square Feet
- Dimensions: 18X12
Bedroom 2
- Features: Flooring (Hardwood)
- Level: Main
- Area: 132 Square Feet
- Dimensions: 12X11
Bedroom 3
- Features: Flooring (Hardwood)
- Level: Main
- Area: 100 Square Feet
- Dimensions: 10X10
Enclosed porch
- Features: Flooring (Other)
- Level: Main
- Area: 152 Square Feet
- Dimensions: 8X19
Family room
- Features: Flooring (Hardwood)
- Level: Main
- Area: 378 Square Feet
- Dimensions: 21X18
Foyer
- Features: Flooring (Porcelain Tile)
- Level: Main
- Area: 110 Square Feet
- Dimensions: 11X10
Kitchen
- Features: Kitchen (Eating Area-Table Space, Island, Custom Cabinetry, SolidSurfaceCounter, Updated Kitchen), Flooring (Porcelain Tile)
- Level: Main
- Area: 486 Square Feet
- Dimensions: 27X18
Laundry
- Features: Flooring (Other)
- Level: Basement
- Area: 60 Square Feet
- Dimensions: 10X6
Heating
- Natural Gas, Forced Air, Zoned, Radiant Floor
Cooling
- Central Air
Appliances
- Included: Microwave, Dishwasher, High End Refrigerator, Washer, Dryer, Stainless Steel Appliance(s), Oven, Range Hood, Gas Cooktop
- Laundry: Gas Dryer Hookup
Features
- Cathedral Ceiling(s), 1st Floor Bedroom, 1st Floor Full Bath, Built-in Features, Beamed Ceilings
- Flooring: Hardwood
- Windows: Screens, Skylight(s)
- Basement: Unfinished,Crawl Space,Full
- Attic: Unfinished
- Number of fireplaces: 2
- Fireplace features: Wood Burning, Family Room, Other
Interior area
- Total structure area: 4,248
- Total interior livable area: 2,187 sqft
Property
Parking
- Total spaces: 2
- Parking features: Asphalt, Garage Door Opener, On Site, Garage Owned, Attached, Garage
- Attached garage spaces: 2
- Has uncovered spaces: Yes
Accessibility
- Accessibility features: No Disability Access
Features
- Stories: 1
- Patio & porch: Deck, Patio, Screened
- Pool features: In Ground
Lot
- Size: 0.92 Acres
- Dimensions: 200X197X199X200
- Features: Nature Preserve Adjacent, Wooded, Mature Trees
Details
- Additional structures: Outbuilding, Shed(s)
- Parcel number: 0632303003
- Special conditions: None
- Other equipment: Water-Softener Owned, TV-Cable, Ceiling Fan(s), Sump Pump
Construction
Type & style
- Home type: SingleFamily
- Architectural style: Ranch
- Property subtype: Single Family Residence
Materials
- Brick, Fiber Cement
- Foundation: Concrete Perimeter
- Roof: Asphalt
Condition
- New construction: No
- Year built: 1963
- Major remodel year: 2020
Utilities & green energy
- Electric: Circuit Breakers
- Sewer: Septic Tank
- Water: Well
Community & neighborhood
Security
- Security features: Carbon Monoxide Detector(s)
Community
- Community features: Street Paved
Location
- Region: Elgin
- Subdivision: Westscott Estates
HOA & financial
HOA
- Services included: None
Other
Other facts
- Listing terms: Conventional
- Ownership: Fee Simple
Price history
| Date | Event | Price |
|---|---|---|
| 5/17/2024 | Sold | $569,000+9.6%$260/sqft |
Source: | ||
| 4/29/2024 | Contingent | $519,000$237/sqft |
Source: | ||
| 4/25/2024 | Listed for sale | $519,000+135.9%$237/sqft |
Source: | ||
| 4/19/2013 | Sold | $220,000-4.3%$101/sqft |
Source: | ||
| 2/27/2013 | Price change | $229,900-4.2%$105/sqft |
Source: Team Wisdom | ||
Public tax history
| Year | Property taxes | Tax assessment |
|---|---|---|
| 2024 | $9,097 +4.9% | $132,314 +10.7% |
| 2023 | $8,674 +5.5% | $119,535 +9.7% |
| 2022 | $8,218 +6.1% | $108,995 +7% |
Find assessor info on the county website
Neighborhood: 60124
Nearby schools
GreatSchools rating
- 3/10Otter Creek Elementary SchoolGrades: K-6Distance: 0.7 mi
- 1/10Abbott Middle SchoolGrades: 7-8Distance: 4.1 mi
- 6/10South Elgin High SchoolGrades: 9-12Distance: 3.9 mi
Schools provided by the listing agent
- Elementary: Otter Creek Elementary School
- Middle: Abbott Middle School
- High: South Elgin High School
- District: 46
Source: MRED as distributed by MLS GRID. This data may not be complete. We recommend contacting the local school district to confirm school assignments for this home.

Get pre-qualified for a loan
At Zillow Home Loans, we can pre-qualify you in as little as 5 minutes with no impact to your credit score.An equal housing lender. NMLS #10287.
Sell for more on Zillow
Get a free Zillow Showcase℠ listing and you could sell for .
$605,700
2% more+ $12,114
With Zillow Showcase(estimated)
$617,814
