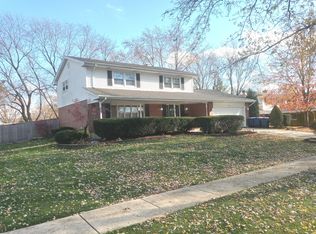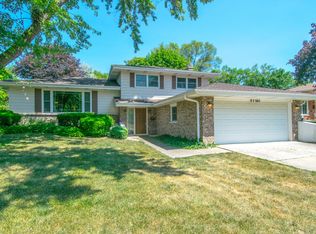Closed
$475,000
8S045 Grant St, Darien, IL 60561
3beds
1,871sqft
Single Family Residence
Built in 1969
10,454.4 Square Feet Lot
$475,600 Zestimate®
$254/sqft
$3,388 Estimated rent
Home value
$475,600
$433,000 - $518,000
$3,388/mo
Zestimate® history
Loading...
Owner options
Explore your selling options
What's special
Welcome to Farmingdale! Located in a peaceful neighborhood, the split-level home provides great curb appeal. There are hardwood floors on the main level with separate FR, DR and kitchen that overlooks private backyard. The second level has primary master suite with high end built ins. There are 2 additional bedrooms and full hallway bath. The lower level is carpeted with cozy fireplace and custom built ins. The third bathroom is located on this level. The floor plan was designed to accommodate both daily living and entertaining. The backyard has a well-maintained lawn with beautiful mature trees and a brick paver patio ideal for outdoor entertaining. Conveniently located near parks, restaurants and shopping.
Zillow last checked: 8 hours ago
Listing updated: June 23, 2025 at 01:12am
Listing courtesy of:
Ellyn Collins 708-310-5926,
Coldwell Banker Realty,
Michael Collins 917-593-0160,
Coldwell Banker Realty
Bought with:
Kim Preusch
@properties Christie's International Real Estate
Source: MRED as distributed by MLS GRID,MLS#: 12329128
Facts & features
Interior
Bedrooms & bathrooms
- Bedrooms: 3
- Bathrooms: 3
- Full bathrooms: 2
- 1/2 bathrooms: 1
Primary bedroom
- Features: Flooring (Hardwood), Window Treatments (All), Bathroom (Half)
- Level: Second
- Area: 143 Square Feet
- Dimensions: 13X11
Bedroom 2
- Features: Flooring (Hardwood), Window Treatments (All)
- Level: Second
- Area: 120 Square Feet
- Dimensions: 12X10
Bedroom 3
- Features: Flooring (Hardwood), Window Treatments (All)
- Level: Second
- Area: 121 Square Feet
- Dimensions: 11X11
Dining room
- Features: Flooring (Hardwood), Window Treatments (All)
- Level: Main
- Area: 110 Square Feet
- Dimensions: 11X10
Family room
- Features: Flooring (Carpet), Window Treatments (All)
- Level: Lower
- Area: 375 Square Feet
- Dimensions: 25X15
Kitchen
- Features: Kitchen (Eating Area-Table Space, Pantry-Closet, SolidSurfaceCounter, Updated Kitchen), Flooring (Ceramic Tile), Window Treatments (All)
- Level: Main
- Area: 143 Square Feet
- Dimensions: 13X11
Living room
- Features: Flooring (Hardwood), Window Treatments (All)
- Level: Main
- Area: 276 Square Feet
- Dimensions: 23X12
Heating
- Natural Gas, Forced Air
Cooling
- Central Air
Appliances
- Included: Range, Microwave, Dishwasher, Refrigerator, Washer, Dryer, Disposal, Stainless Steel Appliance(s)
Features
- 1st Floor Full Bath, Bookcases, Separate Dining Room
- Flooring: Hardwood
- Basement: Crawl Space
- Attic: Unfinished
- Number of fireplaces: 1
- Fireplace features: Wood Burning, Gas Starter, Family Room
Interior area
- Total structure area: 0
- Total interior livable area: 1,871 sqft
Property
Parking
- Total spaces: 4
- Parking features: Concrete, Garage Door Opener, On Site, Garage Owned, Attached, Driveway, Owned, Garage
- Attached garage spaces: 2
- Has uncovered spaces: Yes
Accessibility
- Accessibility features: No Disability Access
Features
- Patio & porch: Patio
- Fencing: Fenced
Lot
- Size: 10,454 sqft
- Dimensions: 129X80X129X80
Details
- Additional structures: None
- Parcel number: 0928208002
- Special conditions: None
- Other equipment: Ceiling Fan(s), Sump Pump
Construction
Type & style
- Home type: SingleFamily
- Property subtype: Single Family Residence
Materials
- Vinyl Siding, Brick
- Foundation: Concrete Perimeter
- Roof: Asphalt
Condition
- New construction: No
- Year built: 1969
Details
- Builder model: THE HERITAGE
Utilities & green energy
- Sewer: Public Sewer
- Water: Lake Michigan
Community & neighborhood
Community
- Community features: Curbs, Sidewalks, Street Lights, Street Paved
Location
- Region: Darien
- Subdivision: Farmingdale
HOA & financial
HOA
- Services included: None
Other
Other facts
- Listing terms: Conventional
- Ownership: Fee Simple
Price history
| Date | Event | Price |
|---|---|---|
| 6/20/2025 | Sold | $475,000+0.2%$254/sqft |
Source: | ||
| 5/19/2025 | Contingent | $474,000$253/sqft |
Source: | ||
| 5/14/2025 | Listed for sale | $474,000+16.5%$253/sqft |
Source: | ||
| 12/17/2021 | Sold | $407,000-0.7%$218/sqft |
Source: | ||
| 11/11/2021 | Pending sale | $410,000$219/sqft |
Source: | ||
Public tax history
| Year | Property taxes | Tax assessment |
|---|---|---|
| 2023 | $7,370 +7% | $117,390 +7.2% |
| 2022 | $6,890 +8.9% | $109,460 +1.2% |
| 2021 | $6,324 +1.8% | $108,210 +2% |
Find assessor info on the county website
Neighborhood: 60561
Nearby schools
GreatSchools rating
- 7/10Lace Elementary SchoolGrades: 3-5Distance: 0.4 mi
- 4/10Eisenhower Jr High SchoolGrades: 6-8Distance: 0.4 mi
- 8/10Community H S Dist 99 - South High SchoolGrades: 9-12Distance: 2.5 mi
Schools provided by the listing agent
- Elementary: Lace Elementary School
- Middle: Eisenhower Junior High School
- High: South High School
- District: 61
Source: MRED as distributed by MLS GRID. This data may not be complete. We recommend contacting the local school district to confirm school assignments for this home.

Get pre-qualified for a loan
At Zillow Home Loans, we can pre-qualify you in as little as 5 minutes with no impact to your credit score.An equal housing lender. NMLS #10287.
Sell for more on Zillow
Get a free Zillow Showcase℠ listing and you could sell for .
$475,600
2% more+ $9,512
With Zillow Showcase(estimated)
$485,112
