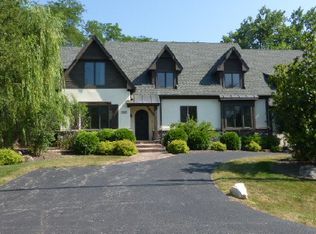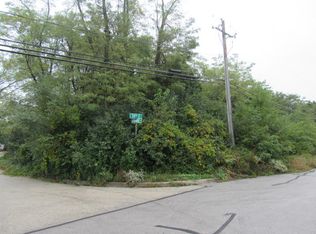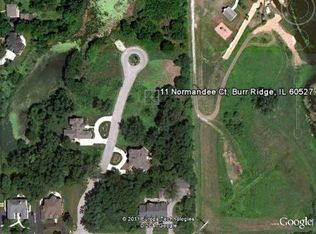This property is off market, which means it's not currently listed for sale or rent on Zillow. This may be different from what's available on other websites or public sources.
Off market
Zestimate®
$1,374,500
8S255 Normandee Ct, Burr Ridge, IL 60527
5beds
5,800sqft
SingleFamily
Built in 2009
0.56 Acres Lot
$1,374,500 Zestimate®
$237/sqft
$6,333 Estimated rent
Home value
$1,374,500
$1.28M - $1.48M
$6,333/mo
Zestimate® history
Loading...
Owner options
Explore your selling options
What's special
Facts & features
Interior
Bedrooms & bathrooms
- Bedrooms: 5
- Bathrooms: 6
- Full bathrooms: 5
- 1/2 bathrooms: 1
Heating
- Forced air, Gas
Cooling
- Central
Appliances
- Included: Dishwasher, Dryer, Garbage disposal, Microwave, Range / Oven, Refrigerator, Washer
Features
- Flooring: Tile, Hardwood
- Basement: Partially finished
- Attic: Interior Stair, Finished
- Has fireplace: Yes
Interior area
- Total interior livable area: 5,800 sqft
Property
Parking
- Parking features: Garage - Attached
Features
- Exterior features: Stone
Lot
- Size: 0.56 Acres
Details
- Parcel number: 0925107054
Construction
Type & style
- Home type: SingleFamily
Materials
- Roof: Asphalt
Condition
- Year built: 2009
Utilities & green energy
- Sewer: Sewer-Public
Community & neighborhood
Location
- Region: Burr Ridge
Other
Other facts
- Air Conditioning: Central Air, Zoned
- Appliances: Oven/Range, Microwave, Dishwasher, Refrigerator, Disposal, Washer, Dryer, Oven-Double
- 2nd Bedroom Level: 2nd Level
- Dining Room: Separate
- Electricity: Circuit Breakers, 200+ Amp Service
- Foundation: Concrete
- Heat/Fuel: Gas, Forced Air, Zoned
- Sewer: Sewer-Public
- Kitchen Type: Galley, Eating Area-Table Space, Island, Pantry-Walk-in
- Listing Type: Exclusive Right To Sell
- Master Bedroom Level: 2nd Level
- Parking Type: Garage
- Status: Active
- Tax Exemptions: Homeowner
- Dining Room Level: Main Level
- Equipment: Ceiling Fan, Water-Softener Owned, Sump Pump, Intercom, Humidifier, Central Vacuum
- Kitchen Level: Main Level
- Living Room Level: Main Level
- Roof Type: Asphalt/Glass (Shingles), Slate
- Kitchen Flooring: Hardwood
- Living Room Flooring: Hardwood
- 2nd Bedroom Flooring: Hardwood
- 3rd Bedroom Flooring: Hardwood
- 3rd Bedroom Level: 2nd Level
- Dining Room Flooring: Hardwood
- Other Information: School Bus Service
- Master Bedroom Flooring: Hardwood
- Fireplace Type/Details: Wood Burning, Gas Logs
- Basement Bathrooms (Y/N): Yes
- Lot Description: Cul-de-sac
- Addtl Room 2 Level: Main Level
- Addtl Room 1 Level: 2nd Level
- Bath Amenities: Separate Shower, Double Sink, Whirlpool
- Basement: Finished
- Water: Well-Private
- Addtl Room 1 Flooring: Hardwood
- Addtl Room 3 Flooring: Ceramic Tile
- Family Room Level: Main Level
- Age: 6-10 Years
- Addtl Room 2 Name: Office
- Addtl Room 4 Level: Main Level
- Family Room Flooring: Hardwood
- Addtl Room 2 Flooring: Hardwood
- Exterior Building Type: Stone
- Addtl Room 3 Name: Other
- Addtl Room 4 Flooring: Hardwood
- 4th Bedroom Level: 2nd Level
- Addtl Room 5 Flooring: Ceramic Tile
- Addtl Room 5 Level: Walkout Basement
- Addtl Room 1 Name: 5th Bdrm
- Addtl Room 3 Level: Walkout Basement
- 4th Bedroom Flooring: Hardwood
- Addtl Room 10 Level: Not Applicable
- Addtl Room 6 Level: Not Applicable
- Addtl Room 9 Level: Not Applicable
- Frequency: Not Applicable
- Style Of House: Traditional
- Attic: Interior Stair, Finished
- Addtl Room 5 Name: Exercise Rm
- Addtl Room 8 Level: Walkout Basement
- Addtl Room 8 Flooring: Ceramic Tile
- Addtl Room 7 Flooring: Ceramic Tile
- Addtl Room 4 Name: Maid
- Square Feet Source: Builder
- Master Bedroom Bath (Y/N): Full
- Area Amenities: Street Paved
- Garage On-Site: Yes
- Interior Property Features: 1st Floor Bedroom, Vaulted/Cathedral Ceilings, Skylight(s)
- Additional Rooms: Recreation Room, Other, Utility Room-2nd Floor, 5th Bedroom, Maid Room
- Exterior Property Features: Patio, Deck
- Fireplace Location: Family Room, Living Room, Basement
- Type of House 2: 2 Stories
- Garage Type: Attached2, Attached
- Lot Dimensions: 108X260X100X301
- Garage Ownership: Owned
- Basement (Y/N): Full, Walkout
- Laundry Level: Not Applicable
- Driveway: Concrete
- Additional Rooms: Office, Exercise Room
- Addtl Room 7 Name: Recreation Rm
- Addtl Room 7 Level: Walkout Basement
- Addtl Room 8 Name: Utility Room-2nd Floor
- Aprox. Total Finished Sq Ft: 0
- Total Sq Ft: 0
- Basement Sq Ft: 0
- Tax Year: 2017
- Parcel Identification Number: 0925107054
Price history
| Date | Event | Price |
|---|---|---|
| 10/28/2022 | Sold | $1,150,000-10.9%$198/sqft |
Source: | ||
| 10/22/2022 | Pending sale | $1,290,000$222/sqft |
Source: | ||
| 8/25/2022 | Contingent | $1,290,000$222/sqft |
Source: | ||
| 7/29/2022 | Listed for sale | $1,290,000+11.2%$222/sqft |
Source: | ||
| 10/25/2019 | Listing removed | $1,160,000$200/sqft |
Source: New Hope Realty Group Inc. #10164540 Report a problem | ||
Public tax history
Tax history is unavailable.
Find assessor info on the county website
Neighborhood: 60527
Nearby schools
GreatSchools rating
- 9/10Gower Middle SchoolGrades: 5-8Distance: 0.8 mi
- 8/10Hinsdale South High SchoolGrades: 9-12Distance: 1.1 mi
- 8/10Gower West Elementary SchoolGrades: PK-4Distance: 1.3 mi
Schools provided by the listing agent
- Elementary: Gower West Elementary School
- Middle: Gower Middle School
- High: Hinsdale South High School
Source: The MLS. This data may not be complete. We recommend contacting the local school district to confirm school assignments for this home.
Get a cash offer in 3 minutes
Find out how much your home could sell for in as little as 3 minutes with a no-obligation cash offer.
Estimated market value
$1,374,500


