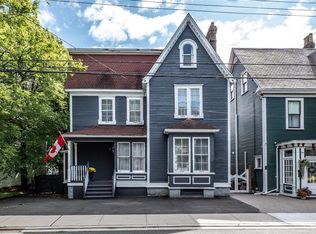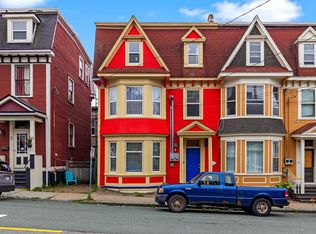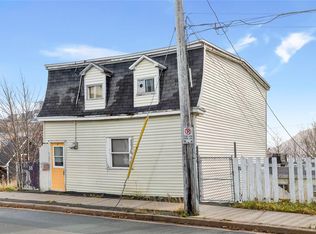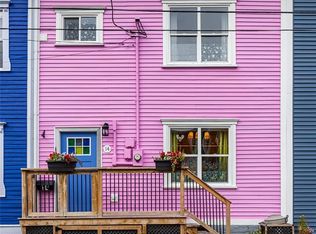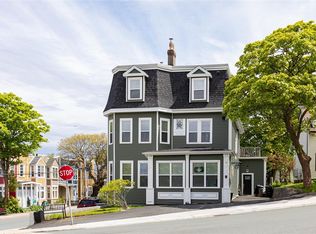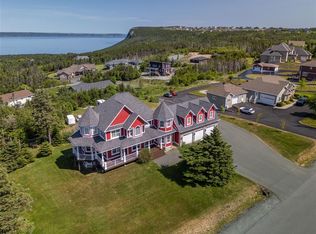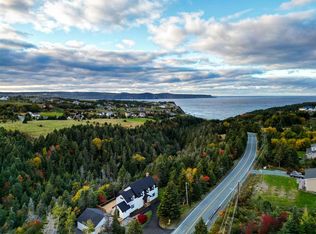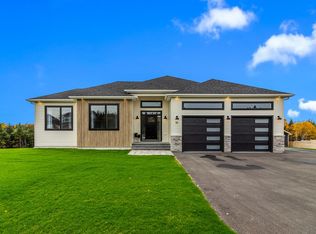8-8A Forest Road, St. John's, NL A1C2B9
What's special
- 182 days |
- 121 |
- 8 |
Zillow last checked: 8 hours ago
Listing updated: July 02, 2025 at 01:57pm
Gary Crewe,CRSS,
Royal LePage Property Consultants Limited
Facts & features
Interior
Bedrooms & bathrooms
- Bedrooms: 8
- Bathrooms: 8
- Full bathrooms: 8
Bedroom
- Level: Main
- Area: 256 Square Feet
- Dimensions: 16 x 16
Bedroom
- Level: Main
- Area: 220 Square Feet
- Dimensions: 22 x 10
Bedroom
- Level: Main
- Area: 272 Square Feet
- Dimensions: 17 x 16
Bedroom
- Level: Second
- Area: 180 Square Feet
- Dimensions: 15 x 12
Bedroom
- Level: Second
- Area: 256 Square Feet
- Dimensions: 16 x 16
Bedroom
- Level: Second
- Area: 272 Square Feet
- Dimensions: 17 x 16
Bedroom
- Level: Third
- Area: 180 Square Feet
- Dimensions: 15 x 12
Bedroom
- Level: Third
- Area: 378 Square Feet
- Dimensions: 21 x 18
Dining room
- Level: Main
- Area: 340 Square Feet
- Dimensions: 20 x 17
Family room
- Level: Third
- Area: 240 Square Feet
- Dimensions: 16 x 15
Foyer
- Level: Main
- Area: 384 Square Feet
- Dimensions: 32 x 12
Kitchen
- Level: Main
- Area: 252 Square Feet
- Dimensions: 21 x 12
Laundry
- Level: Second
- Area: 70 Square Feet
- Dimensions: 10 x 7
Living room
- Level: Second
- Area: 255 Square Feet
- Dimensions: 17 x 15
Heating
- Hot Water, Oil, Radiator
Appliances
- Included: Refrigerator, Gas Stove(s), Washer, Dryer
Features
- Ensuite
- Flooring: Hardwood
Interior area
- Total structure area: 7,425
- Total interior livable area: 7,425 sqft
Property
Parking
- Parking features: Open
- Has uncovered spaces: Yes
Features
- Levels: Two and One Half
- Water view: Year Round Road Access
Lot
- Features: Central Location, Landscaped, Rear Yard Access (Vechicle), Recreation Nearby, Shopping Nearby, Bus Service
Details
- Zoning description: RES.
Construction
Type & style
- Home type: SingleFamily
- Property subtype: Retail, Single Family Residence
Materials
- Clapboard
- Foundation: Concrete Perimeter, Undeveloped
- Roof: Shingle - Asphalt
Condition
- 50+ Yrs Old
Utilities & green energy
- Sewer: Public Sewer
- Water: Public
- Utilities for property: Cable Connected, Electricity Connected, High Speed Internet, Phone Connected
Community & HOA
Location
- Region: Saint Johns
Financial & listing details
- Price per square foot: C$188/sqft
- Annual tax amount: C$6,873
- Date on market: 6/12/2025
(709) 693-9454
By pressing Contact Agent, you agree that the real estate professional identified above may call/text you about your search, which may involve use of automated means and pre-recorded/artificial voices. You don't need to consent as a condition of buying any property, goods, or services. Message/data rates may apply. You also agree to our Terms of Use. Zillow does not endorse any real estate professionals. We may share information about your recent and future site activity with your agent to help them understand what you're looking for in a home.
Price history
Price history
Price history is unavailable.
Public tax history
Public tax history
Tax history is unavailable.Climate risks
Neighborhood: A1C
Nearby schools
GreatSchools rating
No schools nearby
We couldn't find any schools near this home.
Schools provided by the listing agent
- District: St. John's
Source: Newfoundland and Labrador AR. This data may not be complete. We recommend contacting the local school district to confirm school assignments for this home.
- Loading
