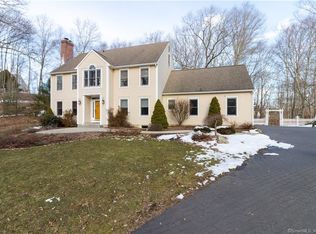Sold for $706,000 on 05/31/23
$706,000
9-1 Squire Hill, Old Lyme, CT 06371
4beds
2,706sqft
Single Family Residence
Built in 1992
2.38 Acres Lot
$779,600 Zestimate®
$261/sqft
$4,288 Estimated rent
Home value
$779,600
$733,000 - $826,000
$4,288/mo
Zestimate® history
Loading...
Owner options
Explore your selling options
What's special
Stone walls and daffodils lead the way to this private and light filled one owner custom colonial. The 2+ acres of privacy is augmented by an adjacent 8+ acres of open space. An open floor plan features a spacious kitchen with pantry and lovely cream granite and tumbled marble backsplash. Fireplaced family room is framed with beautiful triangle windows and skylights. Double sliders along the back of the home bath the rooms in light and provide winter water views and vistas into the woods and open space, off a new carefree deck. Formal dining room has lovely French doors, and the living room (potential office) has pocket door for privacy. Dedicated laundry and mud room can be accessed via the garage or off its own separate exterior entrance. The primary bedroom is located on the second floor with an updated private bath and walk in closet. 3 more bedrooms grace the second floor, with an oversized bedroom at the end of the hallway, over the garage, with multiple built ins and closets. The family bath is spacious and features beautiful sage granite. The basement is heated with walk out access, French doors and multiple windows perfect for workshop, hobby or playroom. While this is a one owner home, the home has been cared for and updated along way, including new roof, new driveway, new HVAC systems, new deck and more. Come see for yourself why this little slice of heaven has been enjoyed for decades. Old Lyme has some of the best beaches available for its residents
Zillow last checked: 8 hours ago
Listing updated: July 09, 2024 at 08:16pm
Listed by:
Terry M. Kemper 860-908-7820,
Coldwell Banker Realty 860-434-8600
Bought with:
Kristopher J. Tramont, REB.0794869
eXp Realty
Source: Smart MLS,MLS#: 170561758
Facts & features
Interior
Bedrooms & bathrooms
- Bedrooms: 4
- Bathrooms: 3
- Full bathrooms: 2
- 1/2 bathrooms: 1
Primary bedroom
- Features: Cathedral Ceiling(s), Ceiling Fan(s), Full Bath, Granite Counters, Hardwood Floor, Walk-In Closet(s)
- Level: Upper
- Area: 187 Square Feet
- Dimensions: 11 x 17
Bedroom
- Features: Wall/Wall Carpet
- Level: Upper
- Area: 132 Square Feet
- Dimensions: 11 x 12
Bedroom
- Features: Wall/Wall Carpet
- Level: Upper
- Area: 110 Square Feet
- Dimensions: 10 x 11
Bedroom
- Features: Hardwood Floor
- Level: Main
- Area: 357 Square Feet
- Dimensions: 17 x 21
Dining room
- Features: French Doors, Hardwood Floor
- Level: Main
- Area: 143 Square Feet
- Dimensions: 11 x 13
Family room
- Features: Cathedral Ceiling(s), Ceiling Fan(s), Fireplace, Hardwood Floor, Skylight, Sliders
- Level: Main
- Area: 273 Square Feet
- Dimensions: 13 x 21
Kitchen
- Features: Dining Area, Granite Counters, Kitchen Island, Pantry, Sliders, Tile Floor
- Level: Main
- Area: 242 Square Feet
- Dimensions: 11 x 22
Living room
- Features: Hardwood Floor
- Level: Main
- Area: 169 Square Feet
- Dimensions: 13 x 13
Heating
- Baseboard, Zoned, Oil
Cooling
- Central Air
Appliances
- Included: Electric Range, Oven/Range, Range Hood, Refrigerator, Dishwasher, Water Heater
- Laundry: Main Level
Features
- Open Floorplan, Entrance Foyer
- Doors: Storm Door(s)
- Windows: Thermopane Windows
- Basement: Full,Unfinished,Heated,Concrete,Interior Entry,Storage Space
- Attic: Pull Down Stairs
- Number of fireplaces: 1
Interior area
- Total structure area: 2,706
- Total interior livable area: 2,706 sqft
- Finished area above ground: 2,706
Property
Parking
- Total spaces: 4
- Parking features: Attached, Garage Door Opener, Private, Paved
- Attached garage spaces: 2
- Has uncovered spaces: Yes
Features
- Patio & porch: Deck
- Exterior features: Rain Gutters, Lighting, Stone Wall
Lot
- Size: 2.38 Acres
- Features: Rear Lot, Interior Lot, Cul-De-Sac, Subdivided, Few Trees, Sloped
Details
- Parcel number: 1553729
- Zoning: RU80
Construction
Type & style
- Home type: SingleFamily
- Architectural style: Colonial
- Property subtype: Single Family Residence
Materials
- Wood Siding
- Foundation: Concrete Perimeter
- Roof: Asphalt
Condition
- New construction: No
- Year built: 1992
Utilities & green energy
- Sewer: Septic Tank
- Water: Well
- Utilities for property: Cable Available
Green energy
- Energy efficient items: Thermostat, Ridge Vents, Doors, Windows
Community & neighborhood
Security
- Security features: Security System
Community
- Community features: Basketball Court, Health Club, Lake, Library, Medical Facilities, Playground, Private School(s), Shopping/Mall
Location
- Region: Old Lyme
- Subdivision: Lords Meadow
HOA & financial
HOA
- Has HOA: Yes
- HOA fee: $500 annually
- Amenities included: None, Taxes
- Services included: Maintenance Grounds, Insurance
Price history
| Date | Event | Price |
|---|---|---|
| 5/31/2023 | Sold | $706,000+1.6%$261/sqft |
Source: | ||
| 5/21/2023 | Contingent | $695,000$257/sqft |
Source: | ||
| 4/14/2023 | Listed for sale | $695,000$257/sqft |
Source: | ||
Public tax history
Tax history is unavailable.
Neighborhood: 06371
Nearby schools
GreatSchools rating
- 8/10Lyme Consolidated SchoolGrades: K-5Distance: 5.4 mi
- 8/10Lyme-Old Lyme Middle SchoolGrades: 6-8Distance: 2.9 mi
- 8/10Lyme-Old Lyme High SchoolGrades: 9-12Distance: 2.8 mi
Schools provided by the listing agent
- Middle: Lyme-Old Lyme
- High: Lyme-Old Lyme
Source: Smart MLS. This data may not be complete. We recommend contacting the local school district to confirm school assignments for this home.

Get pre-qualified for a loan
At Zillow Home Loans, we can pre-qualify you in as little as 5 minutes with no impact to your credit score.An equal housing lender. NMLS #10287.
Sell for more on Zillow
Get a free Zillow Showcase℠ listing and you could sell for .
$779,600
2% more+ $15,592
With Zillow Showcase(estimated)
$795,192