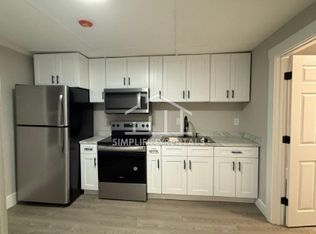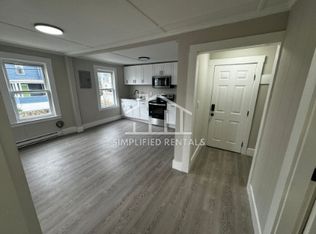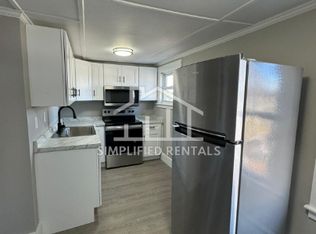Closed
Listed by:
April Dunn,
April Dunn & Associates LLC 603-565-5921
Bought with: Sopris
$1,280,000
9-13 Summer Street, Concord, NH 03303
8beds
7,366sqft
Multi Family
Built in 1900
-- sqft lot
$1,397,400 Zestimate®
$174/sqft
$1,869 Estimated rent
Home value
$1,397,400
$1.20M - $1.63M
$1,869/mo
Zestimate® history
Loading...
Owner options
Explore your selling options
What's special
Investors take note of this fully occupied, Architecturally pleasing and majestic 11 unit building, (10) 1 Bdrm, (1) 2 Bdrm situated on a corner lot with an abundance of on site parking- a great addition to your portfolio! Each unit is fully applianced, offers coin operated laundry and comes with separated storage area. Newer natural gas heat, city services and rubber roof. Spacious apartments with hardwood flrs, built in's, and tall ceilings. Excellent rental history with tenants of 16 yrs! Conveniently located in the village, walking distance to stores and public transportation and just a few short miles to 93- make this an excellent commuter location!
Zillow last checked: 8 hours ago
Listing updated: June 28, 2024 at 08:40am
Listed by:
April Dunn,
April Dunn & Associates LLC 603-565-5921
Bought with:
Jessica A Stevenson
Sopris
Source: PrimeMLS,MLS#: 4997603
Facts & features
Interior
Bedrooms & bathrooms
- Bedrooms: 8
- Bathrooms: 8
- Full bathrooms: 11
Heating
- Natural Gas, Forced Air
Cooling
- None
Appliances
- Included: Gas Water Heater, Natural Gas Water Heater
Features
- Flooring: Hardwood, Softwood
- Basement: Full,Unfinished,Interior Entry
Interior area
- Total structure area: 10,480
- Total interior livable area: 7,366 sqft
- Finished area above ground: 7,366
- Finished area below ground: 0
Property
Parking
- Parking features: Paved, On Site, Parking Spaces 11 - 20
Features
- Levels: 2.5,Multi-Level
- Patio & porch: Covered Porch
- Exterior features: Garden
Lot
- Size: 0.36 Acres
- Features: Sidewalks, Street Lights
Details
- Zoning description: RD
Construction
Type & style
- Home type: MultiFamily
- Property subtype: Multi Family
Materials
- Clapboard Exterior, Vinyl Siding
- Foundation: Granite
- Roof: Rolled/Hot Mop
Condition
- New construction: No
- Year built: 1900
Utilities & green energy
- Electric: Fuses
- Sewer: Public Sewer
- Water: Public
- Utilities for property: Gas On-Site
Community & neighborhood
Location
- Region: Concord
Price history
| Date | Event | Price |
|---|---|---|
| 6/28/2024 | Sold | $1,280,000-1.5%$174/sqft |
Source: | ||
| 5/28/2024 | Listed for sale | $1,300,000+100%$176/sqft |
Source: | ||
| 4/10/2019 | Sold | $650,000$88/sqft |
Source: | ||
Public tax history
Tax history is unavailable.
Neighborhood: 03303
Nearby schools
GreatSchools rating
- 3/10Penacook Elementary SchoolGrades: PK-5Distance: 0.9 mi
- 5/10Merrimack Valley Middle SchoolGrades: 6-8Distance: 0.6 mi
- 4/10Merrimack Valley High SchoolGrades: 9-12Distance: 0.6 mi
Schools provided by the listing agent
- Elementary: Penacook Elementary
- Middle: Merrimack Valley Middle School
- High: Merrimack Valley High School
- District: Merrimack Valley SAU #46
Source: PrimeMLS. This data may not be complete. We recommend contacting the local school district to confirm school assignments for this home.

Get pre-qualified for a loan
At Zillow Home Loans, we can pre-qualify you in as little as 5 minutes with no impact to your credit score.An equal housing lender. NMLS #10287.



