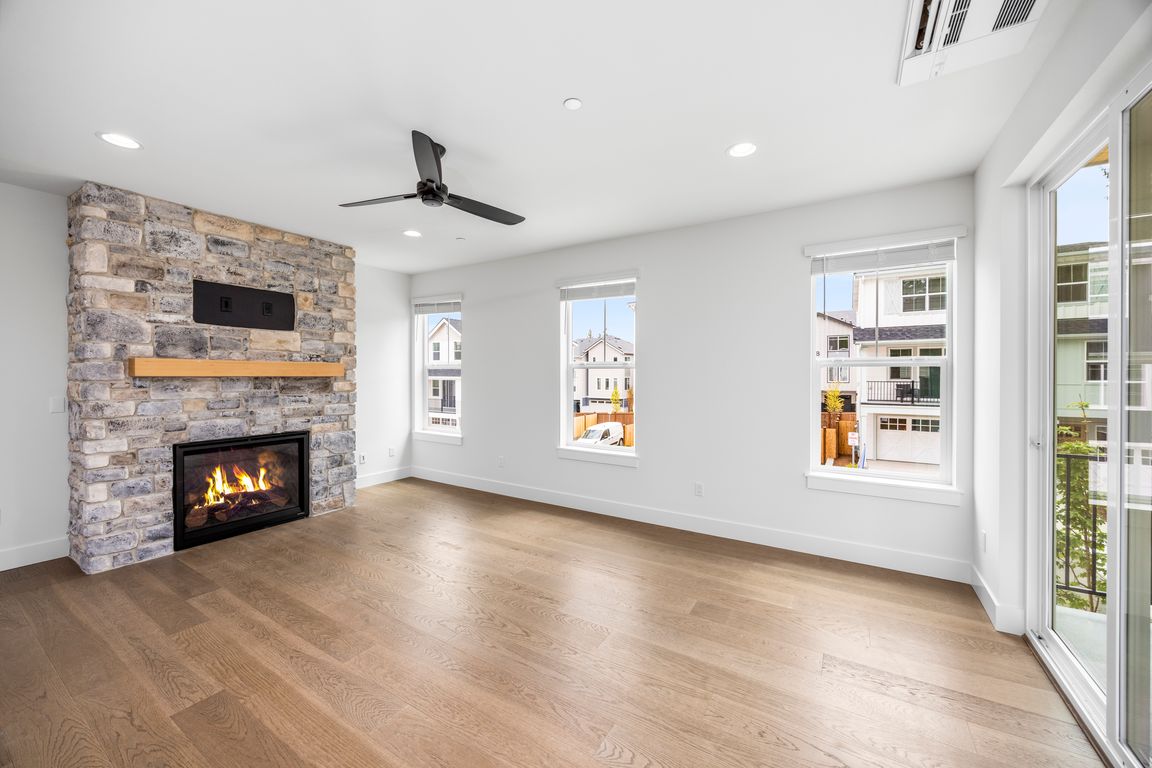Open: Sat 1pm-4pm

Active
$999,950
5beds
2,595sqft
9 160th Place SE, Bothell, WA 98012
5beds
2,595sqft
Single family residence
Built in 2025
2,604 sqft
2 Attached garage spaces
$385 price/sqft
$94 monthly HOA fee
What's special
Covered balconyStone-accented gas fireplaceLower-level mil suiteAll-white kitchenWide-plank hardwoodsBright primary suiteSpa bath
New 5-bed modern farmhouse. Light-filled open main level w/ wide-plank hardwoods & spacious light-filled living. Stone-accented gas fireplace. All-white kitchen w/ quartz countertops, Aristokraft white shaker-style cabs, SS appliances, island & walk-in pantry. Covered balcony for outdoor living. Bright Primary Suite w/ WIC & spa bath: dual-sink vanity & glass-enclosed shower. ...
- 10 days |
- 541 |
- 23 |
Source: NWMLS,MLS#: 2437438
Travel times
Living Room
Kitchen
Primary Bedroom
Zillow last checked: 7 hours ago
Listing updated: October 01, 2025 at 09:58am
Listed by:
Adam E. Cobb,
Windermere Real Estate GH LLC,
Michael Forbus,
Windermere Real Estate GH LLC
Source: NWMLS,MLS#: 2437438
Facts & features
Interior
Bedrooms & bathrooms
- Bedrooms: 5
- Bathrooms: 4
- Full bathrooms: 1
- 3/4 bathrooms: 3
- Main level bathrooms: 1
- Main level bedrooms: 1
Bedroom
- Level: Lower
Bedroom
- Level: Lower
Bedroom
- Level: Main
Bathroom three quarter
- Level: Lower
Bathroom three quarter
- Level: Main
Dining room
- Level: Main
Entry hall
- Level: Lower
Kitchen with eating space
- Level: Main
Living room
- Level: Main
Heating
- Fireplace, Ductless, Electric
Cooling
- Ductless
Appliances
- Included: Dishwasher(s), Disposal, Dryer(s), Microwave(s), Refrigerator(s), Stove(s)/Range(s), Washer(s), Garbage Disposal
Features
- Bath Off Primary, Dining Room, High Tech Cabling, Walk-In Pantry
- Flooring: Ceramic Tile, Engineered Hardwood, Carpet
- Windows: Double Pane/Storm Window
- Basement: None
- Number of fireplaces: 1
- Fireplace features: Gas, Main Level: 1, Fireplace
Interior area
- Total structure area: 2,595
- Total interior livable area: 2,595 sqft
Property
Parking
- Total spaces: 2
- Parking features: Driveway, Attached Garage, Off Street
- Attached garage spaces: 2
Features
- Levels: Multi/Split
- Entry location: Lower
- Patio & porch: Bath Off Primary, Double Pane/Storm Window, Dining Room, Fireplace, High Tech Cabling, Walk-In Closet(s), Walk-In Pantry, Wet Bar, Wine/Beverage Refrigerator
- Has view: Yes
- View description: Territorial
Lot
- Size: 2,604.89 Square Feet
- Features: Dead End Street, Fenced-Fully, Patio
- Topography: Level
Details
- Parcel number: 01217300000200
- Special conditions: Standard
Construction
Type & style
- Home type: SingleFamily
- Property subtype: Single Family Residence
Materials
- Cement Planked, Cement Plank
- Foundation: Poured Concrete
- Roof: Composition
Condition
- New construction: Yes
- Year built: 2025
Details
- Builder name: Glen Eagle Homes
Utilities & green energy
- Electric: Company: Snohomish County PUD
- Sewer: Sewer Connected, Company: Alderwood
- Water: Public, Company: Alderwood
Community & HOA
Community
- Subdivision: Mill Creek
HOA
- HOA fee: $94 monthly
Location
- Region: Bothell
Financial & listing details
- Price per square foot: $385/sqft
- Annual tax amount: $1
- Date on market: 6/27/2025
- Listing terms: Cash Out,Conventional,FHA,See Remarks,VA Loan
- Inclusions: Dishwasher(s), Dryer(s), Garbage Disposal, Microwave(s), Refrigerator(s), Stove(s)/Range(s), Washer(s)
- Cumulative days on market: 100 days