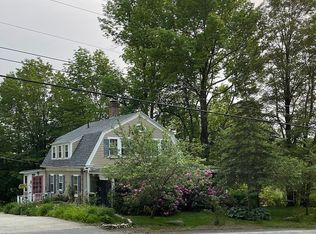Closed
Listed by:
Larry Alvarez,
Tieger Realty Co. Inc. 603-532-8765
Bought with: BHG Masiello Peterborough
$349,900
9 First Tavern Road, Jaffrey, NH 03452
2beds
1,186sqft
Ranch
Built in 1970
0.5 Acres Lot
$375,000 Zestimate®
$295/sqft
$1,866 Estimated rent
Home value
$375,000
$281,000 - $499,000
$1,866/mo
Zestimate® history
Loading...
Owner options
Explore your selling options
What's special
IT'S A GEM! Just starting out or want to downsize? Here's the perfect house. This ranch style home affords easy, one floor living or additional living space in the mostly finished lower level. Come in from the deck and you'll find a spacious heated porch or mudroom. The kitchen has wooden cabinets with unique slid-out drawers and stove, refrigerator and dishwasher. Going toward the front of the house you'll find a charming, knotty pine dining area with built-in hutch opening to the fireplaced living room. There are two bedrooms and a recently re-done full bath. Go downstairs and you're in a walk-out basement family room with built-in shelves and a pellet stove. Next to this is a garage. The large utility room comes with a washer and dryer and neat original metal cabinets - mid-century for sure. Another finished room with walk-in closet is ideal for in-home office and gym or just about anything else. New roof and three mini splits have been added by this owner.
Zillow last checked: 8 hours ago
Listing updated: July 18, 2024 at 12:04pm
Listed by:
Larry Alvarez,
Tieger Realty Co. Inc. 603-532-8765
Bought with:
Cindra Zingaro
BHG Masiello Peterborough
Source: PrimeMLS,MLS#: 4995233
Facts & features
Interior
Bedrooms & bathrooms
- Bedrooms: 2
- Bathrooms: 1
- Full bathrooms: 1
Heating
- Pellet Stove, Wood, Electric, Radiant Ceiling, Mini Split
Cooling
- Mini Split
Appliances
- Included: Dishwasher, Dryer, Electric Range, Refrigerator, Washer, Electric Water Heater
- Laundry: Laundry Hook-ups, In Basement
Features
- Ceiling Fan(s), Dining Area, Living/Dining, Walk-In Closet(s)
- Flooring: Hardwood, Laminate, Vinyl
- Windows: Screens, Storm Window(s)
- Basement: Concrete,Concrete Floor,Full,Partially Finished,Walkout,Walk-Out Access
- Attic: Attic with Hatch/Skuttle
- Number of fireplaces: 1
- Fireplace features: Wood Burning, 1 Fireplace
Interior area
- Total structure area: 1,825
- Total interior livable area: 1,186 sqft
- Finished area above ground: 900
- Finished area below ground: 286
Property
Parking
- Total spaces: 4
- Parking features: Paved, Driveway, On Site, Parking Spaces 4
- Garage spaces: 1
- Has uncovered spaces: Yes
Accessibility
- Accessibility features: 1st Floor Bedroom, 1st Floor Full Bathroom
Features
- Levels: One
- Stories: 1
- Patio & porch: Enclosed Porch
- Exterior features: Deck, Shed
- Frontage length: Road frontage: 217
Lot
- Size: 0.50 Acres
- Features: Corner Lot, Sloped
Details
- Parcel number: JAFFM228B63L
- Zoning description: R1
Construction
Type & style
- Home type: SingleFamily
- Architectural style: Ranch
- Property subtype: Ranch
Materials
- Wood Frame, Cedar Exterior
- Foundation: Concrete, Poured Concrete
- Roof: Asphalt Shingle
Condition
- New construction: No
- Year built: 1970
Utilities & green energy
- Electric: 200+ Amp Service, Circuit Breakers
- Sewer: 1000 Gallon, Concrete, Drywell, Private Sewer
- Utilities for property: Phone, Cable Available, Fiber Optic Internt Avail
Community & neighborhood
Location
- Region: Jaffrey
Other
Other facts
- Road surface type: Paved
Price history
| Date | Event | Price |
|---|---|---|
| 7/18/2024 | Sold | $349,900$295/sqft |
Source: | ||
| 5/13/2024 | Listed for sale | $349,900+16.7%$295/sqft |
Source: | ||
| 2/22/2022 | Sold | $299,900$253/sqft |
Source: | ||
| 1/31/2022 | Contingent | $299,900$253/sqft |
Source: | ||
| 1/24/2022 | Listed for sale | $299,900+15.4%$253/sqft |
Source: | ||
Public tax history
| Year | Property taxes | Tax assessment |
|---|---|---|
| 2024 | $5,287 -1.7% | $161,200 |
| 2023 | $5,376 +7.6% | $161,200 |
| 2022 | $4,994 +14.9% | $161,200 +3.5% |
Find assessor info on the county website
Neighborhood: 03452
Nearby schools
GreatSchools rating
- 3/10Jaffrey Grade SchoolGrades: PK-5Distance: 1.9 mi
- 4/10Jaffrey-Rindge Middle SchoolGrades: 6-8Distance: 2.3 mi
- 9/10Conant High SchoolGrades: 9-12Distance: 2.3 mi
Schools provided by the listing agent
- Elementary: Jaffrey Grade School
- Middle: Jaffrey-Rindge Middle School
- High: Conant High School
- District: Jaffrey-Rindge Coop Sch Dst
Source: PrimeMLS. This data may not be complete. We recommend contacting the local school district to confirm school assignments for this home.

Get pre-qualified for a loan
At Zillow Home Loans, we can pre-qualify you in as little as 5 minutes with no impact to your credit score.An equal housing lender. NMLS #10287.
