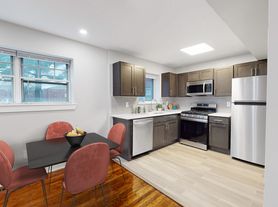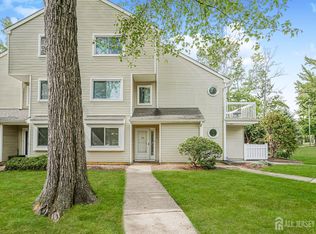Welcome to this beautiful, well maintained 4-bedroom, 2-bathroom single-family home, offering 2,184 sq. ft. of living space located in one of the most desirable areas - Princeton address with access to award-winning South Brunswick Blue Ribbon Schools. This classic colonial blends timeless character with modern updates. Step inside to discover a warm and inviting interior that boasts a traditional floor plan, enhanced by crown moldings and rich hardwood floors, a brand-new modern kitchen with new sleek appliances, fully renovated upstairs bathroom, and new Anderson energy-efficient windows throughout. The home also boasts a new two-level central A/C system for year-round comfort. The spacious layout includes a full finished basement perfect for a home office, gym, or entertainment space. Enjoy outdoor living in the beautiful backyard, ideal for gatherings and relaxation. A detached garage provides additional convenience and storage. Located just minutes from downtown Princeton, Route 1, New York City bus line, Princeton Junction/Princeton train station and village of Kingston. Close top restaurants, shopping, and all major highways, this property combines historic elegance with modern comforts and unbeatable accessibility.
House for rent
$4,950/mo
9 Academy St, Princeton, NJ 08540
4beds
2,184sqft
Price may not include required fees and charges.
Singlefamily
Available now
Cats, small dogs OK
Central air, electric, ceiling fan
Dryer in unit laundry
4 Parking spaces parking
Natural gas, baseboard
What's special
Detached garageFull finished basementFully renovated upstairs bathroomRich hardwood floorsBrand-new modern kitchenNew anderson energy-efficient windowsCrown moldings
- 54 days |
- -- |
- -- |
Travel times
Looking to buy when your lease ends?
Consider a first-time homebuyer savings account designed to grow your down payment with up to a 6% match & a competitive APY.
Facts & features
Interior
Bedrooms & bathrooms
- Bedrooms: 4
- Bathrooms: 2
- Full bathrooms: 2
Rooms
- Room types: Dining Room
Heating
- Natural Gas, Baseboard
Cooling
- Central Air, Electric, Ceiling Fan
Appliances
- Included: Dishwasher, Dryer, Oven, Refrigerator, Washer
- Laundry: Dryer In Unit, In Basement, In Unit, Washer In Unit
Features
- 9'+ Ceilings, Attic/House Fan, Ceiling Fan(s), Combination Dining/Living, Crown Molding, Eat-in Kitchen, Floor Plan - Traditional, Kitchen Island
- Flooring: Carpet, Hardwood
- Has basement: Yes
Interior area
- Total interior livable area: 2,184 sqft
Property
Parking
- Total spaces: 4
- Parking features: Detached, Driveway, Covered
- Details: Contact manager
Features
- Exterior features: Contact manager
Details
- Parcel number: 2100104000000009
Construction
Type & style
- Home type: SingleFamily
- Architectural style: Colonial
- Property subtype: SingleFamily
Materials
- Roof: Asphalt
Condition
- Year built: 1898
Community & HOA
Location
- Region: Princeton
Financial & listing details
- Lease term: Contact For Details
Price history
| Date | Event | Price |
|---|---|---|
| 10/19/2025 | Price change | $4,950-10%$2/sqft |
Source: Bright MLS #NJMX2010478 | ||
| 9/27/2025 | Listed for rent | $5,500+1.1%$3/sqft |
Source: Bright MLS #NJMX2010478 | ||
| 9/26/2025 | Listing removed | $5,440$2/sqft |
Source: Zillow Rentals | ||
| 9/5/2025 | Listed for rent | $5,440$2/sqft |
Source: Zillow Rentals | ||
| 3/1/2020 | Listing removed | $439,000$201/sqft |
Source: RE/MAX PREFERRED PROFESSIONALS #2001183 | ||

