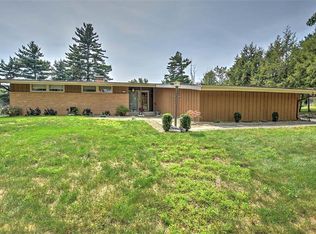South Shores RANCH! Beautifully updated kitchen. Center island and plenty of storage and cabinets space. New stainless appliances, gas range. Floor plan flows for easy entertaining or daily life. Kitchen opens to the dining and family room area. Large living room welcomes you as you enter the front door. 3 bedrooms, 3 baths. Master bath and a full bath up and full bath down. Finished rec space in lower level and storage room which everyone will appreciate. Flooring, lighting, baths all UPDATED. Updates are on point with todays trends! Popular Allen Bend neighborhood. 2 car garage, deck, see through fireplace and so much more to love about this move in condition home! Are you ready to MOVE!
This property is off market, which means it's not currently listed for sale or rent on Zillow. This may be different from what's available on other websites or public sources.
