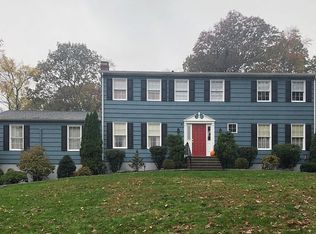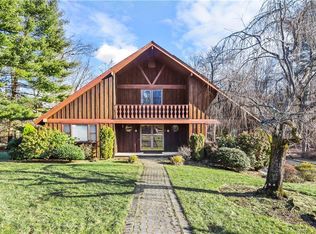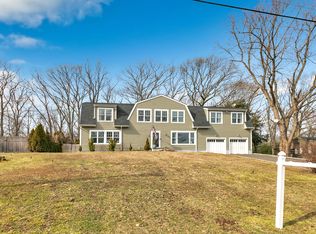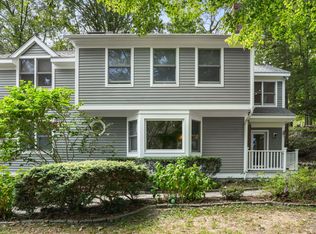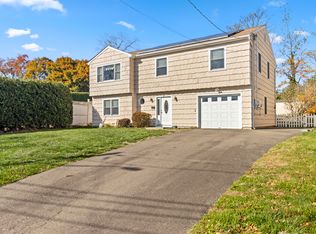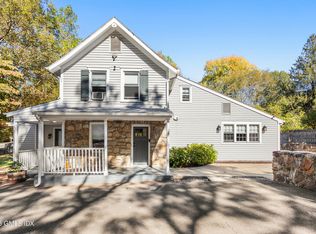Colonial in one of Norwalk's most desirable and serene neighborhoods, this spacious 4-bedroom, 2.5-bath home offers nearly 3,000 sq ft of thoughtfully designed living space. A finished walk-out lower level that opens directly to the back deck. Tucked at the end of a cul-de-sac with buried utility lines, mature plantings feels, clean and private a feature not to be overlooked. At the heart of the home, the kitchen is fully equipped for modern living and entertaining, featuring double ovens, a built-in microwave, a dedicated wet bar, and a center island that opens to the living room complete with two wine fridges for your favorite vintages. A sunroom with separate temperature control offers a cozy, nature-filled retreat and also opens to the deck on the main level, blending indoor and outdoor living beautifully. Whether you're hosting a large gathering or enjoying a quiet evening in, this home delivers the perfect layout a formal dining room, additional family room, and multiple flexible spaces for both relaxation and entertaining. The oversized parking area is ideal for extra vehicles, a boat, or storage needs, while the two-car garage adds everyday convenience. The yard space has recently been cleared and is ready to be seeded or sodded for next year, offering a blank canvas to create your dream outdoor oasis. Backing directly onto protected municipal forest land, the property provides exceptional privacy, peaceful views, and the added charm of occasional wildlife sightings. Central Air system is on the upper level. There is a mini split system that handles the cooling needs of the main level of the home. There are 4 seperate heating zones. Upper level, main level, finished basement, and sun room. Although the home sits in a flood zone due to a water run off stream from nearby Woods Pond, the owners in there more than 30 years have not had any issues with water in the home.
Under contract
Price cut: $40K (10/30)
$859,000
9 Allen Court, Norwalk, CT 06851
4beds
3,092sqft
Est.:
Single Family Residence
Built in 1975
0.85 Acres Lot
$-- Zestimate®
$278/sqft
$-- HOA
What's special
- 44 days |
- 147 |
- 2 |
Likely to sell faster than
Zillow last checked: 8 hours ago
Listing updated: November 14, 2025 at 06:44am
Listed by:
Aaron Goldberg (203)561-0362,
Coldwell Banker Realty 203-254-7100
Source: Smart MLS,MLS#: 24137115
Facts & features
Interior
Bedrooms & bathrooms
- Bedrooms: 4
- Bathrooms: 3
- Full bathrooms: 2
- 1/2 bathrooms: 1
Rooms
- Room types: Bonus Room
Primary bedroom
- Level: Upper
Bedroom
- Level: Upper
Bedroom
- Level: Upper
Bedroom
- Level: Upper
Dining room
- Level: Main
Living room
- Level: Main
Heating
- Hot Water, Oil
Cooling
- Central Air, Ductless
Appliances
- Included: Electric Cooktop, Oven, Microwave, Refrigerator, Dishwasher, Washer, Dryer, Wine Cooler, Water Heater
- Laundry: Lower Level
Features
- Basement: Full,Garage Access,Partially Finished
- Attic: Pull Down Stairs
- Number of fireplaces: 1
Interior area
- Total structure area: 3,092
- Total interior livable area: 3,092 sqft
- Finished area above ground: 2,792
- Finished area below ground: 300
Property
Parking
- Total spaces: 6
- Parking features: Attached, Paved, Driveway, Private
- Attached garage spaces: 2
- Has uncovered spaces: Yes
Features
- Patio & porch: Deck
- Waterfront features: Beach Access
Lot
- Size: 0.85 Acres
- Features: Wooded, Cul-De-Sac, In Flood Zone
Details
- Parcel number: 239155
- Zoning: A2
Construction
Type & style
- Home type: SingleFamily
- Architectural style: Colonial
- Property subtype: Single Family Residence
Materials
- Vinyl Siding
- Foundation: Concrete Perimeter
- Roof: Asphalt
Condition
- New construction: No
- Year built: 1975
Utilities & green energy
- Sewer: Public Sewer
- Water: Public
Community & HOA
Community
- Subdivision: Cranbury
HOA
- Has HOA: No
Location
- Region: Norwalk
Financial & listing details
- Price per square foot: $278/sqft
- Tax assessed value: $542,510
- Annual tax amount: $12,991
- Date on market: 10/30/2025
Estimated market value
Not available
Estimated sales range
Not available
Not available
Price history
Price history
| Date | Event | Price |
|---|---|---|
| 11/14/2025 | Pending sale | $859,000$278/sqft |
Source: | ||
| 10/30/2025 | Price change | $859,000-4.4%$278/sqft |
Source: | ||
| 7/2/2025 | Price change | $899,000-5.3%$291/sqft |
Source: | ||
| 6/27/2025 | Listed for sale | $949,000+171.1%$307/sqft |
Source: | ||
| 2/6/1991 | Sold | $350,000$113/sqft |
Source: Public Record Report a problem | ||
Public tax history
Public tax history
| Year | Property taxes | Tax assessment |
|---|---|---|
| 2025 | $12,991 +1.5% | $542,510 |
| 2024 | $12,798 +12.8% | $542,510 +20.3% |
| 2023 | $11,343 +1.9% | $450,830 |
Find assessor info on the county website
BuyAbility℠ payment
Est. payment
$5,678/mo
Principal & interest
$4167
Property taxes
$1210
Home insurance
$301
Climate risks
Neighborhood: 06851
Nearby schools
GreatSchools rating
- 5/10Tracey SchoolGrades: K-5Distance: 0.9 mi
- 5/10West Rocks Middle SchoolGrades: 6-8Distance: 0.6 mi
- 3/10Norwalk High SchoolGrades: 9-12Distance: 1.2 mi
Schools provided by the listing agent
- Elementary: Cranbury
- High: Norwalk
Source: Smart MLS. This data may not be complete. We recommend contacting the local school district to confirm school assignments for this home.
- Loading
