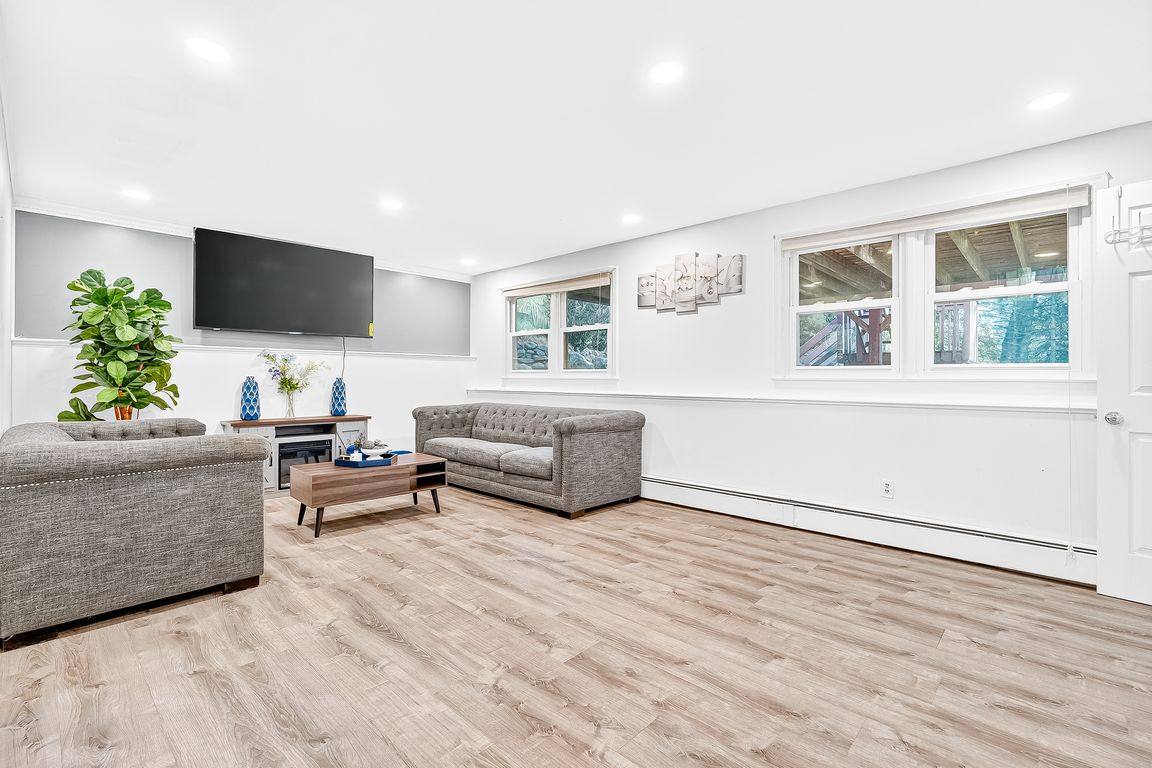
Coming soon
$630,000
4beds
1,896sqft
9 Ann Avenue, Stony Point, NY 10980
4beds
1,896sqft
Single family residence, residential
Built in 1969
0.37 Acres
1 Garage space
$332 price/sqft
What's special
Welcome to this beautifully maintained Stony Point home, perfectly situated on a quiet cul-de-sac! Set on a picturesque 0.37-acre property, this 4 bedroom, 2 bath residence offers both comfort and style. The main level features an updated eat-in kitchen with stainless steel appliances, granite countertops, tile backsplash, and laminate flooring. ...
- 15 hours |
- 101 |
- 2 |
Source: OneKey® MLS,MLS#: 927093
Travel times
Family Room
Kitchen
Dining Room
Zillow last checked: 7 hours ago
Listing updated: 9 hours ago
Listing by:
Howard Hanna Rand Realty 845-429-1500,
Vivienne I. Cerrati 201-344-5888
Source: OneKey® MLS,MLS#: 927093
Facts & features
Interior
Bedrooms & bathrooms
- Bedrooms: 4
- Bathrooms: 2
- Full bathrooms: 2
Primary bedroom
- Level: First
Bedroom 2
- Level: First
Bedroom 3
- Level: First
Bedroom 4
- Level: Lower
Bathroom 1
- Level: First
Bathroom 2
- Level: Lower
Dining room
- Level: First
Family room
- Level: Lower
Kitchen
- Level: First
Living room
- Level: First
Office
- Level: Lower
Heating
- Has Heating (Unspecified Type)
Cooling
- Central Air
Appliances
- Included: Dishwasher, Dryer, Gas Range, Microwave, Refrigerator, Washer
Features
- Eat-in Kitchen, Formal Dining, Granite Counters, Recessed Lighting
- Flooring: Hardwood, Laminate
- Attic: Scuttle
- Has fireplace: No
Interior area
- Total structure area: 1,896
- Total interior livable area: 1,896 sqft
Property
Parking
- Total spaces: 1
- Parking features: Driveway, Garage
- Garage spaces: 1
- Has uncovered spaces: Yes
Lot
- Size: 0.37 Acres
Details
- Parcel number: 39280001500300020760000000
- Special conditions: None
Construction
Type & style
- Home type: SingleFamily
- Property subtype: Single Family Residence, Residential
Condition
- Year built: 1969
- Major remodel year: 1969
Utilities & green energy
- Sewer: Public Sewer
- Water: Public
- Utilities for property: Cable Available, Electricity Connected, Natural Gas Connected
Community & HOA
Community
- Subdivision: Panorama Homes
HOA
- Has HOA: No
Location
- Region: Stony Pt
Financial & listing details
- Price per square foot: $332/sqft
- Tax assessed value: $40,500
- Annual tax amount: $10,642
- Date on market: 11/4/2025
- Listing agreement: Exclusive Right To Sell
- Electric utility on property: Yes