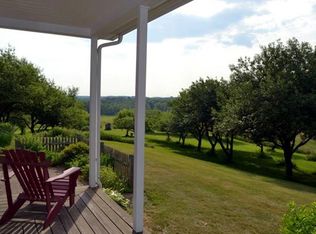YOU WILL LOVE THE SETTING AND VIEWS THIS HOME HAS TO OFFER. Set in an apple grove and meadow where you can view the sunrise and the sunset. The main living area features a large open floor plan for kitchen lovers and entertaining including a more recent sunroom addition. There is a covered side porch for grilling, a hot tub, and a wonderful covered front porch to watch the sunsets. The kitchen has granite, beautiful cabinetry, a large pantry, island and breakfast bar. There is a very large laundry room in the breezeway with lots of additional cabinets and a separate half bath. The 2nd floor features a large primary bedroom suite over the garage. There is an oversized detached shed new in 2020 for whatever your imagination or hobbies desire, gardening, game room, workshop, you name it.Half of the basement has a finished TV room or game room while the other half has storage and utility space. There is truly a place you can relax and take in the neighboring meadow views, beautiful foliage, have apple picking events and make your own cider. All within 10 minutes of all downtown Brunswick has to offer and easy access to 295 north or south and Topsham shopping mall.
This property is off market, which means it's not currently listed for sale or rent on Zillow. This may be different from what's available on other websites or public sources.

