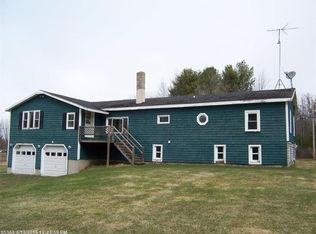Closed
$510,000
9 Archer Road, Fairfield, ME 04937
4beds
2,427sqft
Single Family Residence
Built in 2008
6.8 Acres Lot
$514,600 Zestimate®
$210/sqft
$2,678 Estimated rent
Home value
$514,600
Estimated sales range
Not available
$2,678/mo
Zestimate® history
Loading...
Owner options
Explore your selling options
What's special
This beautiful Fairfield home located 20 minutes from Waterville and Skowhegan, is sure to check off all of your boxes! This stunning property on 7 acres boasts a detached two-car heated garage, an above-ground swimming pool, an expansive yard complete with a horse barn featuring 2 stalls, storage, and a fenced-in enclosure. This property could be the perfect homesteading opportunity!
The trails are also conveniently located down the road if you enjoy ATVing and snowmobiling.
This modern Saltbox home beautifully blends rustic classic charm with contemporary updates and plenty of space. Featuring a welcoming farmer's porch, the interior showcases stunning wood accents, laminate and black tile floors that perfectly complement sleek black granite countertops with an undermount sink, and maple cabinetry. The first floor includes a bedroom, laundry room, full bath with double vanity, and a versatile office area. Upstairs, the spacious primary en-suite offers a jetted tub, standing shower, vanity, and large walk-in closet. The floor plan offers space and privacy from the other two modest size bedrooms located upstairs. The finished basement provides extra living space with a bonus room and family room, currently designed as a teenager haven, making this home perfect for comfortable, country living with room to grow.
Zillow last checked: 8 hours ago
Listing updated: September 25, 2025 at 05:14am
Listed by:
Coldwell Banker Realty
Bought with:
Integrity Homes Real Estate Group, PC
Source: Maine Listings,MLS#: 1629648
Facts & features
Interior
Bedrooms & bathrooms
- Bedrooms: 4
- Bathrooms: 2
- Full bathrooms: 2
Primary bedroom
- Features: Double Vanity, Full Bath, Jetted Tub, Separate Shower, Suite
- Level: Second
Bedroom 1
- Features: Closet
- Level: First
Bedroom 2
- Features: Closet
- Level: Second
Bedroom 3
- Features: Closet
- Level: Second
Bonus room
- Features: Built-in Features
- Level: Basement
Family room
- Level: Basement
Kitchen
- Features: Eat-in Kitchen, Pantry
- Level: First
Laundry
- Features: Built-in Features
- Level: First
Living room
- Features: Cathedral Ceiling(s), Wood Burning Fireplace
- Level: First
Office
- Features: Closet
- Level: First
Heating
- Baseboard, Hot Water, Wood Stove
Cooling
- Window Unit(s)
Appliances
- Laundry: Built-Ins
Features
- 1st Floor Bedroom, Pantry, Shower, Walk-In Closet(s)
- Flooring: Carpet, Laminate, Tile
- Doors: Storm Door(s)
- Basement: Doghouse,Interior Entry,Finished,Full
- Has fireplace: No
Interior area
- Total structure area: 2,427
- Total interior livable area: 2,427 sqft
- Finished area above ground: 2,125
- Finished area below ground: 302
Property
Parking
- Total spaces: 2
- Parking features: Gravel, 5 - 10 Spaces, Detached, Heated Garage
- Garage spaces: 2
Features
- Patio & porch: Porch
Lot
- Size: 6.80 Acres
- Features: Rural, Level, Open Lot, Wooded
Details
- Additional structures: Barn(s)
- Parcel number: FAIDM013L02900A
- Zoning: Res
Construction
Type & style
- Home type: SingleFamily
- Architectural style: Saltbox
- Property subtype: Single Family Residence
Materials
- Wood Frame, Vinyl Siding
- Roof: Shingle
Condition
- Year built: 2008
Utilities & green energy
- Electric: Circuit Breakers
- Sewer: Private Sewer
- Water: Private, Well
Community & neighborhood
Location
- Region: Fairfield
Price history
| Date | Event | Price |
|---|---|---|
| 8/15/2025 | Pending sale | $499,000-2.2%$206/sqft |
Source: | ||
| 8/13/2025 | Sold | $510,000+2.2%$210/sqft |
Source: | ||
| 7/11/2025 | Contingent | $499,000$206/sqft |
Source: | ||
| 7/9/2025 | Listed for sale | $499,000$206/sqft |
Source: | ||
Public tax history
| Year | Property taxes | Tax assessment |
|---|---|---|
| 2024 | $4,201 | $195,400 |
| 2023 | $4,201 +2.4% | $195,400 |
| 2022 | $4,103 -4% | $195,400 +0.6% |
Find assessor info on the county website
Neighborhood: 04937
Nearby schools
GreatSchools rating
- NAFairfield Primary SchoolGrades: PK-KDistance: 7.9 mi
- 2/10Lawrence Jr High SchoolGrades: 7-8Distance: 7.8 mi
- 3/10Lawrence High SchoolGrades: 9-12Distance: 7.7 mi
Get pre-qualified for a loan
At Zillow Home Loans, we can pre-qualify you in as little as 5 minutes with no impact to your credit score.An equal housing lender. NMLS #10287.
