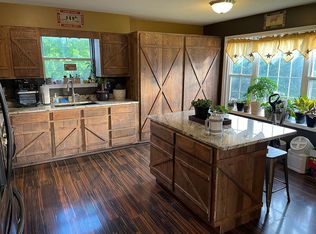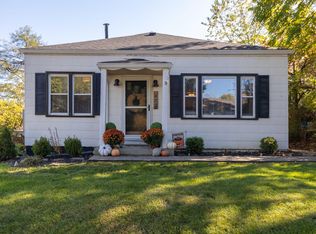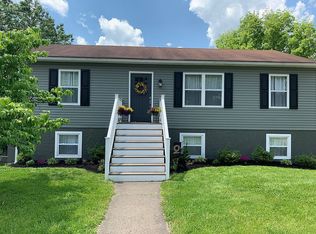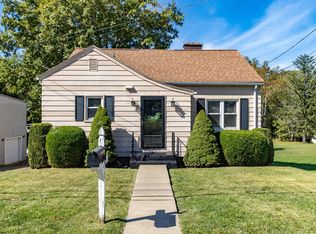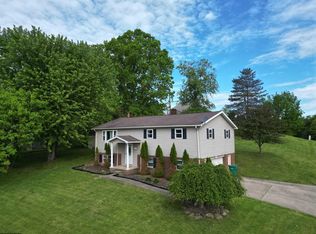Welcome to your next home sweet home! This beautifully updated move-in ready three-bedroom, two-bathroom home is perfectly situated just minutes from I-79, offering both convenience and comfort in one ideal package. Step inside to discover a modern interior featuring gorgeous granite-topped kitchen cabinets, sleek stainless steel appliances, and stylishly renovated bathrooms. The updated gathering room invites cozy evenings around the fireplace, enhanced by fresh flooring that adds a touch of elegance. Outside, enjoy your own personal oasis with a large, fenced-in backyard, perfect for pets, play, or entertaining. Relax on the elevated back deck with scenic views, or retreat to the covered patio below for a more secluded escape. With thoughtful updates throughout and a location that blends tranquility with accessibility, this home is ready to welcome its next chapter. Don’t miss out—schedule your showing today!
Contingent
$315,000
9 Arrowood Dr, Bridgeport, WV 26330
3beds
1,700sqft
Est.:
Single Family Residence
Built in 1984
0.35 Acres Lot
$301,900 Zestimate®
$185/sqft
$-- HOA
What's special
Large fenced-in backyardFresh flooringCovered patioStylishly renovated bathroomsGranite-topped kitchen cabinetsSleek stainless steel appliancesUpdated gathering room
- 54 days |
- 560 |
- 40 |
Likely to sell faster than
Zillow last checked: 8 hours ago
Listing updated: 21 hours ago
Listed by:
HILARY GONZALEZ 304-677-1970,
KAUFMAN REALTY AND AUCTIONS
Source: NCWV REIN,MLS#: 10162025 Originating MLS: Harrison County AOR
Originating MLS: Harrison County AOR
Facts & features
Interior
Bedrooms & bathrooms
- Bedrooms: 3
- Bathrooms: 2
- Full bathrooms: 2
Primary bedroom
- Level: First
- Area: 130
- Dimensions: 13 x 10
Bedroom 2
- Features: Ceiling Fan(s)
- Level: First
- Area: 104
- Dimensions: 13 x 8
Bedroom 3
- Features: Ceiling Fan(s)
- Level: First
- Area: 72
- Dimensions: 9 x 8
Family room
- Level: Lower
- Area: 315
- Dimensions: 21 x 15
Kitchen
- Features: Wood Floor, Dining Area
- Level: First
- Area: 134.17
- Dimensions: 13.42 x 10
Living room
- Features: Wood Floor
- Level: First
- Area: 165
- Dimensions: 15 x 11
Basement
- Level: Basement
Heating
- Central, Forced Air, Natural Gas
Cooling
- Central Air
Appliances
- Included: Range, Microwave, Dishwasher, Refrigerator, Gas Stove Connection
Features
- Flooring: Wood, Ceramic Tile, Luxury Vinyl Plank
- Doors: Storm Door(s)
- Windows: Storm Window(s)
- Basement: Full,Finished,Walk-Out Access,Interior Entry,Exterior Entry
- Attic: Scuttle
- Number of fireplaces: 1
- Fireplace features: Gas Logs
Interior area
- Total structure area: 1,700
- Total interior livable area: 1,700 sqft
- Finished area above ground: 1,700
- Finished area below ground: 0
Property
Parking
- Total spaces: 3
- Parking features: Garage Door Opener, 3+ Cars, Off Street
- Garage spaces: 2
Features
- Levels: Split Level
- Stories: 2
- Patio & porch: Patio, Deck
- Exterior features: Balcony
- Fencing: Chain Link,Partial
- Has view: Yes
- View description: Neighborhood
- Waterfront features: None
Lot
- Size: 0.35 Acres
- Dimensions: .35
- Features: Sloped, Landscaped
Details
- Parcel number: 1716241301260000
Construction
Type & style
- Home type: SingleFamily
- Architectural style: Split Level
- Property subtype: Single Family Residence
Materials
- Frame, Brick, Brick/Vinyl
- Foundation: Block
- Roof: Shingle
Condition
- Year built: 1984
Utilities & green energy
- Electric: 200 Amps
- Sewer: Public Sewer
- Water: Public
Community & HOA
Community
- Features: Park, Playground, Pool, Golf, Shopping/Mall, Health Club, Library
HOA
- Has HOA: No
Location
- Region: Bridgeport
Financial & listing details
- Price per square foot: $185/sqft
- Tax assessed value: $180,800
- Annual tax amount: $1,592
- Date on market: 10/17/2025
- Electric utility on property: Yes
Estimated market value
$301,900
$287,000 - $317,000
$2,141/mo
Price history
Price history
| Date | Event | Price |
|---|---|---|
| 12/10/2025 | Contingent | $315,000$185/sqft |
Source: | ||
| 10/17/2025 | Listed for sale | $315,000-1.6%$185/sqft |
Source: | ||
| 10/1/2025 | Listing removed | $320,000$188/sqft |
Source: | ||
| 7/22/2025 | Price change | $320,000-1.5%$188/sqft |
Source: | ||
| 4/21/2025 | Price change | $325,000-1.5%$191/sqft |
Source: | ||
Public tax history
Public tax history
| Year | Property taxes | Tax assessment |
|---|---|---|
| 2024 | $1,633 +4.1% | $108,480 +5.3% |
| 2023 | $1,568 -0.4% | $103,020 +0.5% |
| 2022 | $1,575 +1% | $102,480 +0.1% |
Find assessor info on the county website
BuyAbility℠ payment
Est. payment
$1,793/mo
Principal & interest
$1541
Property taxes
$142
Home insurance
$110
Climate risks
Neighborhood: 26330
Nearby schools
GreatSchools rating
- 7/10Johnson Elementary SchoolGrades: PK-5Distance: 0.4 mi
- 8/10Bridgeport Middle SchoolGrades: 6-8Distance: 1.1 mi
- 10/10Bridgeport High SchoolGrades: 9-12Distance: 1 mi
Schools provided by the listing agent
- Elementary: Johnson Elementary
- Middle: Bridgeport Middle
- High: Bridgeport High
- District: Harrison
Source: NCWV REIN. This data may not be complete. We recommend contacting the local school district to confirm school assignments for this home.
- Loading
