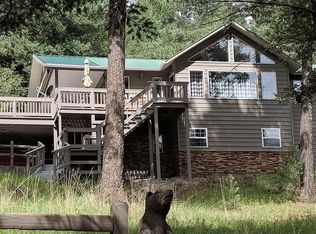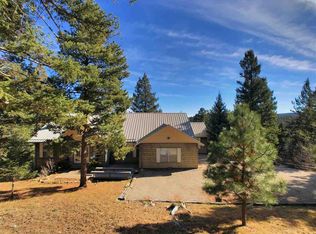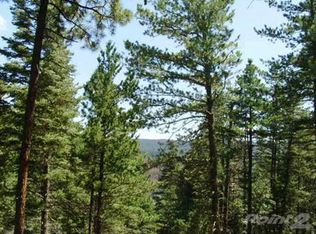Sold on 07/20/23
Price Unknown
9 Aspen #2, Mayhill, NM 88339
3beds
2baths
1,994sqft
Single Family Residence
Built in 1990
1.49 Acres Lot
$503,200 Zestimate®
$--/sqft
$1,852 Estimated rent
Home value
$503,200
$473,000 - $538,000
$1,852/mo
Zestimate® history
Loading...
Owner options
Explore your selling options
What's special
This mountain home sits on 3 lots totaling 1.49 acres in prestigious Cloud Country Estates. The views from the deck and living room picture window are spectacular. This home has an open floorplan, small dining area off the kitchen and living room, vaulted ceiling, wood floors, oak cabinets, natural wood accents-trim and molding thru out the upper level. The main bedroom is very spacious along with guest bdrm. Bathroom has double sink vanity, large garden jet tub, walkout balcony and walk in closet. The down stairs family room has knotty pine walls kitchenette area and third bedroom with 3/4 bath. The large deck provides a wonderful outdoor space with newly extended roof now covering nearly a third of the deck in addition a retractable awning if needed for a rainy day or even when its snowing. This property sits way back on the lot, park like grounds, abundant wildlife and healthy tall pines. The ground level oversized garage has covered parking, concrete floors, workshop and storage.
Zillow last checked: 8 hours ago
Listing updated: July 29, 2023 at 04:27pm
Listed by:
Thomas Mack 575-491-4347,
Aspen Trails Realty 575-682-7778
Bought with:
Blake Bingham
Future Real Estate
Source: OCMLS,MLS#: 168042
Facts & features
Interior
Bedrooms & bathrooms
- Bedrooms: 3
- Bathrooms: 2
Bathroom
- Features: Double Vanity
Heating
- Propane, Wall Furnace, Electric Wall Heat, Other
Appliances
- Included: Dishwasher, Built-In Range/Oven, Gas Water Heater, Reverse Osmosis
Features
- Eat-in Kitchen, Tile Counters, Vaulted Ceiling(s), Walk-In Closet(s)
- Flooring: Wood, Concrete, Partial Carpet
- Windows: Window Coverings
Interior area
- Total structure area: 1,994
- Total interior livable area: 1,994 sqft
Property
Parking
- Total spaces: 4
- Parking features: 2 Car Attached Carport, 2 Car Attached Garage
- Attached garage spaces: 2
- Carport spaces: 2
- Covered spaces: 4
Features
- Levels: Two,Multi/Split
- Stories: 2
- Patio & porch: Patio, Deck, Deck Covered
- Exterior features: Balcony
- Has spa: Yes
- Spa features: Bath
Lot
- Size: 1.49 Acres
- Features: Grass Front, Grass Rear, Wooded, 1.01-2.5 Acre
Details
- Additional structures: Workshop
- Zoning description: Restrict.Covnts,Property Owners Associati
Construction
Type & style
- Home type: SingleFamily
- Property subtype: Single Family Residence
Materials
- Metal Siding, Other, Wood
- Foundation: Slab
- Roof: Wood
Condition
- Year built: 1990
Utilities & green energy
- Electric: Public
- Gas: Propane Tank Owned
- Sewer: Septic Tank
- Water: Association
Community & neighborhood
Location
- Region: Mayhill
- Subdivision: Cloud Country #2
Other
Other facts
- Listing terms: Cash
Price history
| Date | Event | Price |
|---|---|---|
| 7/20/2023 | Sold | -- |
Source: | ||
| 6/27/2023 | Contingent | $450,000$226/sqft |
Source: | ||
| 6/17/2023 | Listed for sale | $450,000$226/sqft |
Source: | ||
Public tax history
Tax history is unavailable.
Neighborhood: 88339
Nearby schools
GreatSchools rating
- 5/10Cloudcroft Elementary SchoolGrades: PK-5Distance: 7.6 mi
- 4/10Cloudcroft Middle SchoolGrades: 6-8Distance: 7.6 mi
- 6/10Cloudcroft High SchoolGrades: 9-12Distance: 7.7 mi
Schools provided by the listing agent
- Elementary: Cloudcroft
- High: Cloudcroft
Source: OCMLS. This data may not be complete. We recommend contacting the local school district to confirm school assignments for this home.


