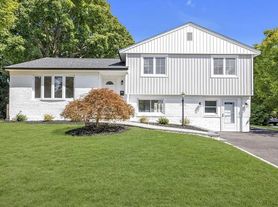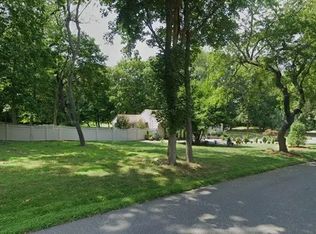This beautifully renovated split-level home is tucked away on a peaceful cul-de-sac in the sought-after Plainview Old Bethpage School District. Step inside and fall in love with the bright, open layout featuring hardwood floors throughout and a fully updated eat-in kitchen with modern cabinetry and direct access to a spacious backyard deck, perfect for relaxing or entertaining.
Upstairs you'll find three comfortable bedrooms and two full baths, including a private primary suite. The lower level offers extra living space ideal for a family room, home office, or play area, along with laundry and plenty of storage. Additional highlights include Anderson windows, updated electric (200 amps), gas heat, central air, and an attached two-car garage with interior access.
Located just minutes from parks, schools, shopping, and major roadways, this home combines suburban tranquility with everyday convenience. Move-in ready and freshly updated. Your new Plainview home awaits!
House for rent
$5,500/mo
9 Bart Ct, Plainview, NY 11803
3beds
1,680sqft
Price may not include required fees and charges.
Singlefamily
Available now
-- Pets
Central air
In basement laundry
2 Garage spaces parking
Natural gas
What's special
Modern cabinetrySpacious backyard deckCentral airExtra living spaceGas heatBright open layoutAnderson windows
- 3 days |
- -- |
- -- |
Travel times
Zillow can help you save for your dream home
With a 6% savings match, a first-time homebuyer savings account is designed to help you reach your down payment goals faster.
Offer exclusive to Foyer+; Terms apply. Details on landing page.
Facts & features
Interior
Bedrooms & bathrooms
- Bedrooms: 3
- Bathrooms: 2
- Full bathrooms: 2
Heating
- Natural Gas
Cooling
- Central Air
Appliances
- Included: Dishwasher, Dryer, Microwave, Oven, Range, Refrigerator, Washer
- Laundry: In Basement, In Unit
Features
- Eat-in Kitchen, Formal Dining, Kitchen Island, Open Floorplan, Primary Bathroom, Quartz/Quartzite Counters
- Flooring: Carpet, Hardwood, Tile
- Has basement: Yes
Interior area
- Total interior livable area: 1,680 sqft
Property
Parking
- Total spaces: 2
- Parking features: Driveway, Garage, On Street, Covered
- Has garage: Yes
- Details: Contact manager
Features
- Exterior features: Attached, Driveway, Eat-in Kitchen, Formal Dining, Garage, Heating: Gas, In Basement, Kitchen Island, On Street, Open Floorplan, Primary Bathroom, Quartz/Quartzite Counters, Water included in rent
Details
- Parcel number: 282400558530
Construction
Type & style
- Home type: SingleFamily
- Property subtype: SingleFamily
Condition
- Year built: 1955
Utilities & green energy
- Utilities for property: Water
Community & HOA
Location
- Region: Plainview
Financial & listing details
- Lease term: 12 Months
Price history
| Date | Event | Price |
|---|---|---|
| 10/15/2025 | Listed for rent | $5,500$3/sqft |
Source: OneKey® MLS #924209 | ||
| 9/11/2025 | Sold | $1,030,000+3.1%$613/sqft |
Source: | ||
| 6/17/2025 | Pending sale | $999,000$595/sqft |
Source: | ||
| 6/6/2025 | Listed for sale | $999,000+75.3%$595/sqft |
Source: | ||
| 8/26/2003 | Sold | $570,000$339/sqft |
Source: Public Record | ||

