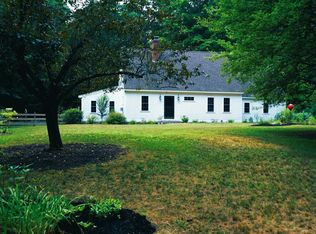Welcome to your beautiful new home! This immaculately kept spacious Dutch Colonial is located in a desirable Brentwood neighborhood, only a short drive to Route 101, shopping, and various transportation options to commute to Boston, Manchester, or Portsmouth. Situated on a beautifully landscaped 1.95 acre lot, this home offers over 4,000 square feet of living space, including a well appointed kitchen connected to a cozy living room with gas fireplace and wet-bar. The 3 season porch and back deck with firepit are perfect for entertaining, grilling out, or just relaxing after a long day. The master suite includes a walk-in closet as well as a jacuzzi tub and heated floor! The newly redesigned entertainment room above the 3 car garage is the perfect place to catch all your favorite shows or movies. 9 Bartlett is also located in the highly desirable SAU 16 Exeter Regional school district. Showings begin Sunday May 23rd at open house from 12:00pm to 4:00pm. Seller is a licensed real estate agent.
This property is off market, which means it's not currently listed for sale or rent on Zillow. This may be different from what's available on other websites or public sources.
