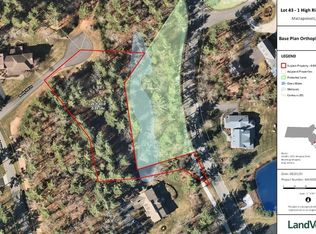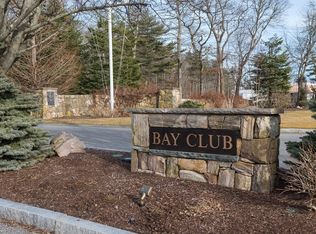Stunning Bay Club Contemporary Colonial...Distinctive clapboard and stone home is beautifully sited on an elevated acre+/- lot overlooking the golf course. Approached by a circular drive, the home is privately situated in a quiet area of the prestigious club. A dramatic two story foyer with sweeping staircase welcomes you to this meticulously crafted home. Fireplaced living room with beamed ceilings and a "wall of glass" opening onto a spacious blue stone terrace, formal dining room with cove lighting and custom built-in china cabinetry...Over sized, recessed glass doors open to well-designed kitchen with quartz counters, Miele/Wolf stainless steel appliances flanked by casual dining area and wonderful screened porch...Large fireplaced family room, office and master bedroom suite...Second floor offers 3 bedrooms all with full baths, sitting room and finished bonus room...Three bay garage. Club amenities include golf, pool, tennis, health and dining club. Custom built-ins through out!!!
This property is off market, which means it's not currently listed for sale or rent on Zillow. This may be different from what's available on other websites or public sources.

