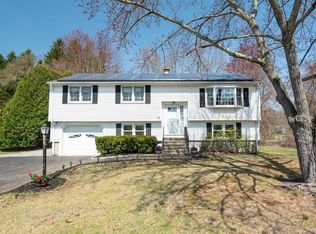Sold for $705,000
$705,000
9 Bear Hill Rd, Billerica, MA 01821
5beds
3,276sqft
Single Family Residence
Built in 1972
0.57 Acres Lot
$786,000 Zestimate®
$215/sqft
$3,820 Estimated rent
Home value
$786,000
$715,000 - $865,000
$3,820/mo
Zestimate® history
Loading...
Owner options
Explore your selling options
What's special
*OPEN HOUSE SCHEDULED FOR SUNDAY 6/9 HAS BEEN CANCELED. SELLER ACCEPTED AN OFFER PRIOR TO THE DEADLINE* Great opportunity to live on a cul-de-sac in one of Billerica's most desirable neighborhoods - Bear Hill Estates! This sizable property features open floor plan perfect for entertaining with 5 bedrooms, 3 baths, kitchen with gas range, tile backsplash & center island opening to a large family room. Living room with large bay window, a beautiful vaulted ceiling sunroom with pocket doors and ceiling fan, 4 ample sized bedrooms including primary with double closets and 3/4 bath. The ground level is adorned with a family room with pellet stove, 5th bedroom, full bath and a large laundry room which walks out to the back yard. This property has tremendous in-law potential and includes a large composite deck, storage shed, 2 car garage & more on a beautiful expansive lot!! Great location close to Billerica center, shopping, schools, restaurants, etc.
Zillow last checked: 8 hours ago
Listing updated: July 17, 2024 at 07:44am
Listed by:
Paul Dunton 978-857-0351,
RE/MAX Triumph Realty 978-262-9665,
Brianna Masse 978-569-0635
Bought with:
Zahidul Islam
Cameron Prestige, LLC
Source: MLS PIN,MLS#: 73248306
Facts & features
Interior
Bedrooms & bathrooms
- Bedrooms: 5
- Bathrooms: 3
- Full bathrooms: 3
Primary bedroom
- Features: Bathroom - 3/4, Ceiling Fan(s), Closet, Flooring - Wall to Wall Carpet
- Level: First
- Area: 294
- Dimensions: 21 x 14
Bedroom 2
- Features: Ceiling Fan(s), Closet, Flooring - Hardwood
- Level: First
- Area: 144
- Dimensions: 12 x 12
Bedroom 3
- Features: Closet, Flooring - Hardwood
- Level: First
- Area: 110
- Dimensions: 11 x 10
Bedroom 4
- Features: Closet, Flooring - Hardwood
- Level: First
- Area: 150
- Dimensions: 15 x 10
Bedroom 5
- Features: Closet, Flooring - Wall to Wall Carpet
- Level: Basement
- Area: 276
- Dimensions: 23 x 12
Primary bathroom
- Features: Yes
Bathroom 1
- Features: Bathroom - Full, Bathroom - Tiled With Tub & Shower
- Level: First
Bathroom 2
- Features: Bathroom - 3/4, Bathroom - With Shower Stall
- Level: First
Bathroom 3
- Features: Flooring - Stone/Ceramic Tile
- Level: Basement
Family room
- Features: Flooring - Wall to Wall Carpet, Chair Rail
- Level: First
- Area: 322
- Dimensions: 23 x 14
Kitchen
- Features: Ceiling Fan(s), Countertops - Stone/Granite/Solid, Kitchen Island, Recessed Lighting, Gas Stove
- Level: First
- Area: 242
- Dimensions: 22 x 11
Living room
- Features: Flooring - Hardwood, Window(s) - Bay/Bow/Box
- Level: First
- Area: 240
- Dimensions: 16 x 15
Heating
- Forced Air, Baseboard, Natural Gas, Pellet Stove
Cooling
- None
Appliances
- Included: Gas Water Heater, Water Heater, Range, Dishwasher, Disposal, Microwave, Refrigerator, Washer, Dryer
- Laundry: Washer Hookup, In Basement
Features
- Ceiling Fan(s), Vaulted Ceiling(s), Bonus Room, Sun Room
- Flooring: Vinyl, Carpet, Hardwood, Wood Laminate
- Windows: Screens
- Basement: Full,Partially Finished,Walk-Out Access,Interior Entry,Concrete
- Has fireplace: Yes
- Fireplace features: Wood / Coal / Pellet Stove
Interior area
- Total structure area: 3,276
- Total interior livable area: 3,276 sqft
Property
Parking
- Total spaces: 10
- Parking features: Under, Off Street, Paved
- Attached garage spaces: 2
- Uncovered spaces: 8
Accessibility
- Accessibility features: No
Features
- Patio & porch: Deck - Composite
- Exterior features: Deck - Composite, Storage, Sprinkler System, Screens
Lot
- Size: 0.57 Acres
- Features: Level
Details
- Parcel number: 373797
- Zoning: 2
Construction
Type & style
- Home type: SingleFamily
- Architectural style: Split Entry
- Property subtype: Single Family Residence
Materials
- Frame
- Foundation: Concrete Perimeter
- Roof: Shingle
Condition
- Year built: 1972
Utilities & green energy
- Electric: Circuit Breakers, 100 Amp Service
- Sewer: Public Sewer
- Water: Public
- Utilities for property: for Gas Range
Community & neighborhood
Community
- Community features: Public Transportation, Shopping, Laundromat, Public School
Location
- Region: Billerica
Price history
| Date | Event | Price |
|---|---|---|
| 7/17/2024 | Sold | $705,000+8.5%$215/sqft |
Source: MLS PIN #73248306 Report a problem | ||
| 6/6/2024 | Listed for sale | $649,900$198/sqft |
Source: MLS PIN #73248306 Report a problem | ||
Public tax history
| Year | Property taxes | Tax assessment |
|---|---|---|
| 2025 | $8,866 +8.6% | $779,800 +7.9% |
| 2024 | $8,163 +3.1% | $723,000 +8.4% |
| 2023 | $7,915 +10.2% | $666,800 +17.3% |
Find assessor info on the county website
Neighborhood: 01821
Nearby schools
GreatSchools rating
- 7/10Locke Middle SchoolGrades: 5-7Distance: 0.5 mi
- 5/10Billerica Memorial High SchoolGrades: PK,8-12Distance: 1.4 mi
- 7/10John F. Kennedy SchoolGrades: K-4Distance: 1.7 mi
Schools provided by the listing agent
- Elementary: Kennedy
- Middle: Locke
- High: Bmhs
Source: MLS PIN. This data may not be complete. We recommend contacting the local school district to confirm school assignments for this home.
Get a cash offer in 3 minutes
Find out how much your home could sell for in as little as 3 minutes with a no-obligation cash offer.
Estimated market value$786,000
Get a cash offer in 3 minutes
Find out how much your home could sell for in as little as 3 minutes with a no-obligation cash offer.
Estimated market value
$786,000
