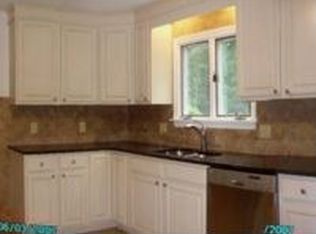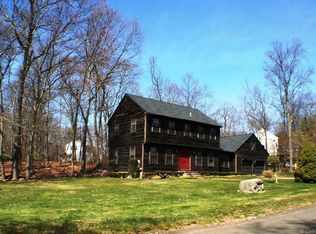Sold for $701,000
$701,000
9 Beechwood Road, Branford, CT 06405
4beds
2,204sqft
Single Family Residence
Built in 1976
1.41 Acres Lot
$754,000 Zestimate®
$318/sqft
$4,020 Estimated rent
Home value
$754,000
$709,000 - $807,000
$4,020/mo
Zestimate® history
Loading...
Owner options
Explore your selling options
What's special
Welcome to your charming extensively updated Colonial home set on a lightly wooded lot in Branford. The brand new kitchen features stainless steel appliances with gas stove, granite counters, white shaker cabinets, & tile backsplash. There is an additional eat-in space as well as laundry closet plus a door to the new rear deck. Just off the kitchen is a den with cathedral ceiling & a wood burning fireplace & slider to the new deck. Just off the kitchen to the front is the formal dining room & to the right is a huge, front to back living room. The first floor also has a updated half a bath & newly refinished hardwood floors. Upstairs there are four sizable bedrooms with plenty of closets, new carpet, lights, plugs & switches, & fresh paint. The primary bedroom gets a brand new bath with custom tile floor, tilled stall shower with glass door, new vanity, toilet, faucet, mirror & lights. The second full bath is also completely updated as well with new tub/shower with custom tile surround, vanity, toilet, mirror, tile floor & lights. The full walkout basement is clean, painted & great for storage or possible future finishing. Additionally there are new dual system gas propane furnaces & central air conditioning systems (1 per floor) Additional updates include, new septic tank, freshly painted exterior aluminum siding, brand new roof, partial new windows, new driveway & new rear yard grading & lawn, and front & backyard landscaping. This is a move-in-ready Fannie Mae property.
Zillow last checked: 8 hours ago
Listing updated: October 01, 2024 at 02:00am
Listed by:
Douglas Ledewitz 203-305-5282,
Pulse Realty LLC 203-672-4888
Bought with:
Susan Clifford, RES.0758951
Coldwell Banker Realty
Source: Smart MLS,MLS#: 24006236
Facts & features
Interior
Bedrooms & bathrooms
- Bedrooms: 4
- Bathrooms: 3
- Full bathrooms: 2
- 1/2 bathrooms: 1
Primary bedroom
- Features: Full Bath, Walk-In Closet(s), Wall/Wall Carpet
- Level: Upper
Bedroom
- Features: Wall/Wall Carpet
- Level: Upper
Bedroom
- Features: Wall/Wall Carpet
- Level: Upper
Bedroom
- Features: Wall/Wall Carpet
- Level: Upper
Primary bathroom
- Features: Remodeled, Stall Shower, Tile Floor
- Level: Upper
Bathroom
- Features: Remodeled, Tub w/Shower, Tile Floor
- Level: Upper
Bathroom
- Features: Remodeled
- Level: Main
Den
- Features: Cathedral Ceiling(s), Ceiling Fan(s), Fireplace, Sliders
- Level: Main
Dining room
- Features: Hardwood Floor
- Level: Main
Kitchen
- Features: Remodeled, Granite Counters, Eating Space, Kitchen Island
- Level: Main
Living room
- Features: Hardwood Floor
- Level: Main
Heating
- Forced Air, Propane
Cooling
- Central Air
Appliances
- Included: Gas Range, Microwave, Dishwasher, Water Heater
- Laundry: Main Level
Features
- Windows: Thermopane Windows
- Basement: Full,Unfinished,Storage Space,Interior Entry
- Attic: Pull Down Stairs
- Number of fireplaces: 1
Interior area
- Total structure area: 2,204
- Total interior livable area: 2,204 sqft
- Finished area above ground: 2,204
Property
Parking
- Total spaces: 2
- Parking features: Attached, Driveway, Garage Door Opener, Paved
- Attached garage spaces: 2
- Has uncovered spaces: Yes
Features
- Patio & porch: Porch, Deck
Lot
- Size: 1.41 Acres
- Features: Few Trees, Level, Sloped, Landscaped
Details
- Parcel number: 1070282
- Zoning: Residential
- Special conditions: Real Estate Owned
Construction
Type & style
- Home type: SingleFamily
- Architectural style: Colonial
- Property subtype: Single Family Residence
Materials
- Aluminum Siding
- Foundation: Concrete Perimeter
- Roof: Asphalt
Condition
- New construction: No
- Year built: 1976
Utilities & green energy
- Sewer: Septic Tank
- Water: Public
- Utilities for property: Cable Available
Green energy
- Energy efficient items: Windows
Community & neighborhood
Community
- Community features: Library, Park, Shopping/Mall
Location
- Region: Branford
Price history
| Date | Event | Price |
|---|---|---|
| 5/20/2024 | Sold | $701,000+112.4%$318/sqft |
Source: | ||
| 9/6/2012 | Sold | $330,000-8.3%$150/sqft |
Source: | ||
| 6/8/2012 | Price change | $359,900-2.7%$163/sqft |
Source: Weed Realty #N324871 Report a problem | ||
| 5/18/2012 | Price change | $369,900-5.1%$168/sqft |
Source: Weed Realty #N324871 Report a problem | ||
| 4/14/2012 | Listed for sale | $389,900+31.1%$177/sqft |
Source: Weed Realty #N324871 Report a problem | ||
Public tax history
| Year | Property taxes | Tax assessment |
|---|---|---|
| 2025 | $10,195 +23.1% | $476,400 +75.3% |
| 2024 | $8,284 +2% | $271,800 |
| 2023 | $8,124 +1.5% | $271,800 |
Find assessor info on the county website
Neighborhood: 06405
Nearby schools
GreatSchools rating
- 6/10Francis Walsh Intermediate SchoolGrades: 5-8Distance: 0.8 mi
- 5/10Branford High SchoolGrades: 9-12Distance: 1.8 mi
- 8/10Mary R. Tisko SchoolGrades: PK-4Distance: 1.2 mi

Get pre-qualified for a loan
At Zillow Home Loans, we can pre-qualify you in as little as 5 minutes with no impact to your credit score.An equal housing lender. NMLS #10287.

