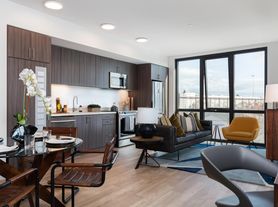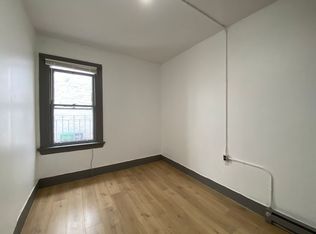Welcome to 9 Bernice Street a stunning, expansive loft-style residence located in the heart of San Francisco. This unique property spans two levels and features soaring 17-foot ceilings, blending industrial charm with modern luxury.
Inside, the home includes 3 spacious bedrooms and 4 bathrooms, with a spa-inspired primary bathroom that offers a true retreat experience. A state-of-the-art gym provides a flexible space. For entertainment, enjoy a dedicated media/theater room and a built-in wine refrigerator that adds a touch of everyday luxury.
The residence also includes a private rooftop terrace featuring a fire pit and rooftop grillideal for entertaining or unwinding above the city. Additional outdoor space includes an exterior deck and patios or balconies attached to the unit.
Convenience is elevated with a private elevator that goes directly to the unit, ensuring easy and secure access.
Other amenities include smart home technology throughout, secure parking for up to 3 vehicles in the attached garage, and electric vehicle charging stations.
Apartment for rent
$25,800/mo
9 Bernice St, San Francisco, CA 94103
3beds
6,895sqft
Price may not include required fees and charges.
Apartment
Available now
-- Pets
-- A/C
In unit laundry
Attached garage parking
-- Heating
What's special
- 84 days
- on Zillow |
- -- |
- -- |
Travel times
Looking to buy when your lease ends?
Consider a first-time homebuyer savings account designed to grow your down payment with up to a 6% match & 3.83% APY.
Facts & features
Interior
Bedrooms & bathrooms
- Bedrooms: 3
- Bathrooms: 4
- Full bathrooms: 3
- 1/2 bathrooms: 1
Appliances
- Included: Dryer, Range Oven, Refrigerator, Washer
- Laundry: In Unit
Features
- Range/Oven
Interior area
- Total interior livable area: 6,895 sqft
Property
Parking
- Parking features: Attached
- Has attached garage: Yes
- Details: Contact manager
Features
- Exterior features: Electric Vehicle Charging Station, Gas Fire Pit, Range/Oven, Rooftop Deck, Smart Home Technology, Theater, Water/Sewer/Garbage
- Has spa: Yes
- Spa features: Hottub Spa
Details
- Parcel number: 3522116
Construction
Type & style
- Home type: Apartment
- Property subtype: Apartment
Community & HOA
Community
- Features: Fitness Center
HOA
- Amenities included: Fitness Center
Location
- Region: San Francisco
Financial & listing details
- Lease term: Contact For Details
Price history
| Date | Event | Price |
|---|---|---|
| 9/22/2025 | Listing removed | $7,895,000$1,145/sqft |
Source: | ||
| 8/26/2025 | Price change | $25,800-10.7%$4/sqft |
Source: Zillow Rentals | ||
| 8/5/2025 | Price change | $7,895,000-10.3%$1,145/sqft |
Source: | ||
| 7/9/2025 | Price change | $28,900-3.7%$4/sqft |
Source: SFAR #425051332 | ||
| 6/20/2025 | Listed for rent | $30,000+3.4%$4/sqft |
Source: SFAR #425051332 | ||

