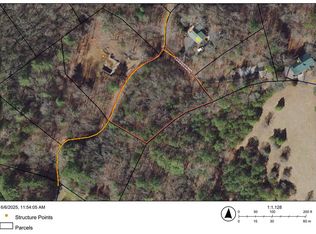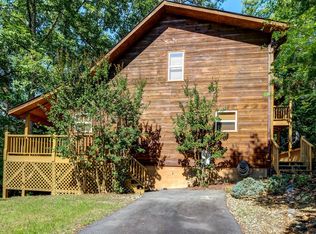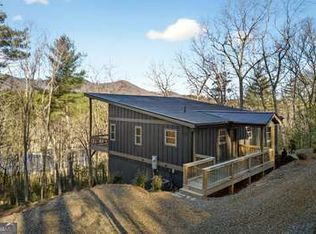Sold for $385,000
Zestimate®
$385,000
9 Birds View Ln, Murphy, NC 28906
3beds
2,040sqft
Residential, Single Family Residence, Cabin
Built in 2004
2.64 Acres Lot
$385,000 Zestimate®
$189/sqft
$2,258 Estimated rent
Home value
$385,000
$350,000 - $424,000
$2,258/mo
Zestimate® history
Loading...
Owner options
Explore your selling options
What's special
Designed for comfortable mountain living, this partially furnished 3-bedroom, 3-bathroom chalet with two extra lots offers exceptional features and serene privacy. With a metal roof that was installed in 2021 and decks freshly stained in 2024, this property combines low-maintenance durability with warm rustic elegance. Your paved driveway splits into two for upper and lower-level parking. Surrounding three sides of the home, upper and lower decks and porches create seamless indoor-outdoor living, with a hot tub on the lower level and a pergola-shaded area above. Enjoy mountain evenings by the fire pit—one set on a stone patio, the other at the lower parking area. There's a matching outbuilding and an enclosed dog run that offers safe outdoor time for your pets. Step onto the full-length covered front porch and enter through a decorative front door into the impressive Great Room, where wood floors, a vaulted tongue-and-groove wood ceiling, and a floor-to-ceiling gas rock fireplace create a cozy yet grand atmosphere. Chalet windows bring in natural light, while double doors lead to the deck. The open kitchen features a decorative tile backsplash, granite countertops, ample cabinetry, and stainless steel appliances. Behind the kitchen, a guest bedroom offers porch access, a walk-in closet with an included safe, a nearby guest bath, and a laundry area. Upstairs, the Master Suite overlooks the Great Room and enjoys mountain views, wood flooring, vaulted ceilings, a private bath, and a walk-in closet. The lower level boasts a large rec room with tile floors, wood walls, a kitchenette with mini-fridge and microwave, plus direct outside access. A spacious guest suite with full bath and walk-in closet completes the space. Additional upgrades include a whole-home generator, a radon mitigation system, and a recently pumped septic system (2024). This exceptional home blends mountain charm with modern comforts. Additional adjacent lot (lot 5) available for purchase as well!
Zillow last checked: 8 hours ago
Listing updated: December 17, 2025 at 07:17am
Listed by:
Poltrock Team 828-837-6400,
ReMax Mountain Properties
Bought with:
Tara Noland, 323063
Great Mountain Properties, Inc
Source: Mountain Lakes BOR,MLS#: 153044
Facts & features
Interior
Bedrooms & bathrooms
- Bedrooms: 3
- Bathrooms: 3
- Full bathrooms: 3
- Main level bathrooms: 1
Basement
- Description: 3 Room,1 Bath
Heating
- Central, Heat Pump
Cooling
- Central Air, Heat Pump
Appliances
- Included: Refrigerator, Range, Washer, Dryer, Microwave, Dishwasher, Other, Electric Water Heater
- Laundry: Main Level, Washer/Dryer Connection
Features
- Wood Walls, Primary on Main, Walk-In Closet(s), Vaulted Ceiling(s), Drywall, Wood Ceiling(s), Wet Bar, Ceiling Fan(s)
- Flooring: Wood, Tile, Carpet
- Windows: Double Pane Windows
- Basement: Full,Finished,Walk-Out Access
- Attic: Access Only
- Has fireplace: Yes
- Fireplace features: Great Room, Gas Log, Basement
Interior area
- Total structure area: 2,040
- Total interior livable area: 2,040 sqft
Property
Parking
- Parking features: Asphalt, No Garage
- Has uncovered spaces: Yes
Features
- Levels: One and One Half
- Stories: 1
- Patio & porch: Deck/Patio, Porch
- Exterior features: Storage, Fire Pit, Garden
- Has spa: Yes
- Spa features: Heated
- Fencing: Other
Lot
- Size: 2.64 Acres
- Dimensions: 2.64
- Features: Wooded, 1-3 Acres
Details
- Additional structures: Outbuilding
- Parcel number: 454001050055000
- Zoning description: None
- Other equipment: Generator
Construction
Type & style
- Home type: SingleFamily
- Architectural style: Chalet,Cabin
- Property subtype: Residential, Single Family Residence, Cabin
Materials
- Frame, Stone, Wood Siding
- Foundation: Other
- Roof: Metal
Condition
- Excellent
- Year built: 2004
Utilities & green energy
- Sewer: Septic Tank
- Water: Shared Well
Community & neighborhood
Security
- Security features: Smoke Detector(s)
Location
- Region: Murphy
- Subdivision: Eagle's Nest
HOA & financial
HOA
- Has HOA: Yes
- HOA fee: $480 annually
- Services included: Road Maintenance, Water
Other
Other facts
- Listing terms: Conventional,Cash
- Road surface type: Paved
Price history
| Date | Event | Price |
|---|---|---|
| 12/15/2025 | Sold | $385,000-2.5%$189/sqft |
Source: | ||
| 11/7/2025 | Pending sale | $394,800$194/sqft |
Source: | ||
| 10/29/2025 | Listed for sale | $394,800$194/sqft |
Source: | ||
| 10/22/2025 | Pending sale | $394,800$194/sqft |
Source: | ||
| 10/15/2025 | Price change | $394,800-1.3%$194/sqft |
Source: | ||
Public tax history
| Year | Property taxes | Tax assessment |
|---|---|---|
| 2025 | -- | $235,420 |
| 2024 | -- | $235,420 |
| 2023 | -- | $235,420 |
Find assessor info on the county website
Neighborhood: 28906
Nearby schools
GreatSchools rating
- 5/10Ranger Elementary/MiddleGrades: PK-8Distance: 1.9 mi
- 6/10Hiwassee Dam HighGrades: 9-12Distance: 5.5 mi
Schools provided by the listing agent
- District: Ranger
Source: Mountain Lakes BOR. This data may not be complete. We recommend contacting the local school district to confirm school assignments for this home.
Get pre-qualified for a loan
At Zillow Home Loans, we can pre-qualify you in as little as 5 minutes with no impact to your credit score.An equal housing lender. NMLS #10287.
Sell for more on Zillow
Get a Zillow Showcase℠ listing at no additional cost and you could sell for .
$385,000
2% more+$7,700
With Zillow Showcase(estimated)$392,700


