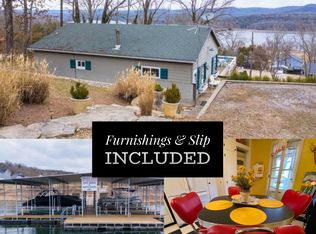Super close to lake and your own boat slip. Great little fishing cabin with Table Rock Lake views at a great price. All furnishings included in price. Two bedroom, one bath house with no wasted space! Unfinished lower level area holds washer/dryer and extra storage space. There is 304 square feet of outdoor living space for relaxing and entertaining with the lake as your backdrop. Boat slip for extra $$ is just a short buggy ride away! Two new sliding glass doors in bedrooms and new exterior paint.
This property is off market, which means it's not currently listed for sale or rent on Zillow. This may be different from what's available on other websites or public sources.

