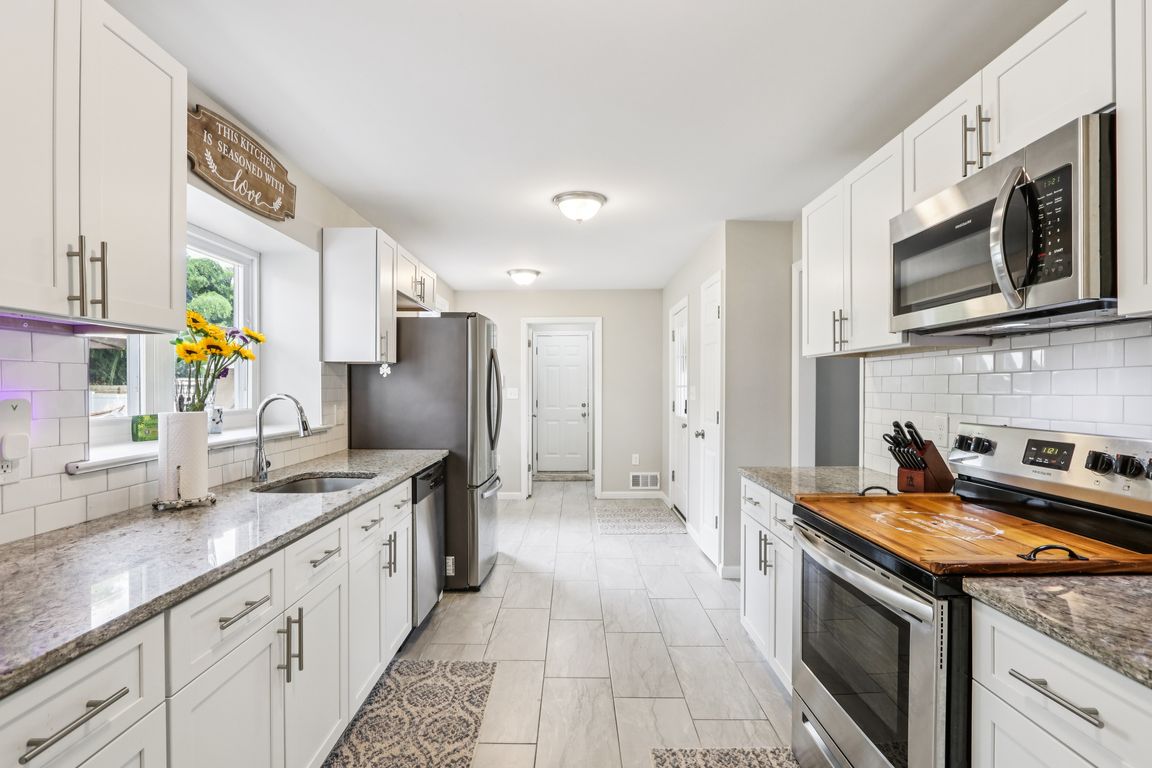
Under contract
$585,000
4beds
2,308sqft
9 Blackwood Dr, Ewing, NJ 08628
4beds
2,308sqft
Single family residence
Built in 1968
0.43 Acres
2 Attached garage spaces
$253 price/sqft
What's special
Stunning kitchenCozy new fireplaceRefinished hardwood floorsTwo beautifully updated bathsFour spacious bedroomsFenced backyardStainless steel appliances
Step into modern comfort and timeless charm in this fully renovated Colonial just minutes from the Delaware River. Offering nearly 2,500 sq. ft. of living space and a two-car attached garage, this move-in ready home boasts a newer roof, siding, AC condenser, hot water heater, and gas furnace for peace of ...
- 10 days
- on Zillow |
- 1,666 |
- 74 |
Source: Bright MLS,MLS#: NJME2063956
Travel times
Kitchen
Family Room
Dining Room
Bedroom
Bathroom
Zillow last checked: 7 hours ago
Listing updated: 15 hours ago
Listed by:
Sharif Hatab 609-757-9883,
BHHS Fox & Roach - Robbinsville,
Listing Team: Team Sharif Sells, Co-Listing Agent: Nicholas Lewis Silvestro 609-917-7839,
BHHS Fox & Roach - Robbinsville
Source: Bright MLS,MLS#: NJME2063956
Facts & features
Interior
Bedrooms & bathrooms
- Bedrooms: 4
- Bathrooms: 3
- Full bathrooms: 2
- 1/2 bathrooms: 1
- Main level bathrooms: 1
Rooms
- Room types: Living Room, Dining Room, Bedroom 2, Bedroom 3, Bedroom 4, Kitchen, Family Room, Basement, Bedroom 1, Laundry, Bathroom 1, Bathroom 2
Bedroom 1
- Level: Upper
- Area: 154 Square Feet
- Dimensions: 14 x 11
Bedroom 2
- Level: Upper
- Area: 120 Square Feet
- Dimensions: 10 x 12
Bedroom 3
- Level: Upper
- Area: 299 Square Feet
- Dimensions: 13 x 23
Bedroom 4
- Level: Upper
- Area: 121 Square Feet
- Dimensions: 11 x 11
Bathroom 1
- Level: Upper
- Area: 35 Square Feet
- Dimensions: 7 x 5
Bathroom 2
- Level: Upper
- Area: 55 Square Feet
- Dimensions: 11 x 5
Basement
- Level: Lower
- Area: 880 Square Feet
- Dimensions: 40 x 22
Dining room
- Level: Main
- Area: 182 Square Feet
- Dimensions: 14 x 13
Family room
- Level: Main
- Area: 299 Square Feet
- Dimensions: 13 x 23
Kitchen
- Level: Main
- Area: 200 Square Feet
- Dimensions: 20 x 10
Laundry
- Level: Main
- Area: 40 Square Feet
- Dimensions: 5 x 8
Living room
- Level: Main
- Area: 325 Square Feet
- Dimensions: 13 x 25
Heating
- Forced Air, Natural Gas
Cooling
- Central Air, Natural Gas
Appliances
- Included: Electric Water Heater
- Laundry: Laundry Room
Features
- Floor Plan - Traditional, Formal/Separate Dining Room, Bathroom - Tub Shower
- Flooring: Ceramic Tile, Hardwood, Wood
- Doors: Sliding Glass
- Basement: Full
- Number of fireplaces: 1
- Fireplace features: Electric
Interior area
- Total structure area: 2,308
- Total interior livable area: 2,308 sqft
- Finished area above ground: 2,308
- Finished area below ground: 0
Video & virtual tour
Property
Parking
- Total spaces: 2
- Parking features: Garage Faces Side, Covered, Attached
- Attached garage spaces: 2
Accessibility
- Accessibility features: None
Features
- Levels: Two
- Stories: 2
- Pool features: None
- Fencing: Back Yard,Wood
- Has view: Yes
- View description: Street, Trees/Woods
Lot
- Size: 0.43 Acres
- Dimensions: 125.00 x 150.00
- Features: Suburban
Details
- Additional structures: Above Grade, Below Grade
- Parcel number: 020049900052
- Zoning: R-1
- Special conditions: Standard
Construction
Type & style
- Home type: SingleFamily
- Architectural style: Colonial
- Property subtype: Single Family Residence
Materials
- Frame
- Foundation: Other
- Roof: Shingle
Condition
- Excellent
- New construction: No
- Year built: 1968
- Major remodel year: 2022
Utilities & green energy
- Sewer: Public Sewer
- Water: Private/Community Water
Community & HOA
Community
- Subdivision: Wilburtha
HOA
- Has HOA: No
Location
- Region: Ewing
- Municipality: EWING TWP
Financial & listing details
- Price per square foot: $253/sqft
- Tax assessed value: $384,700
- Annual tax amount: $15,130
- Date on market: 8/19/2025
- Listing agreement: Exclusive Right To Sell
- Ownership: Fee Simple