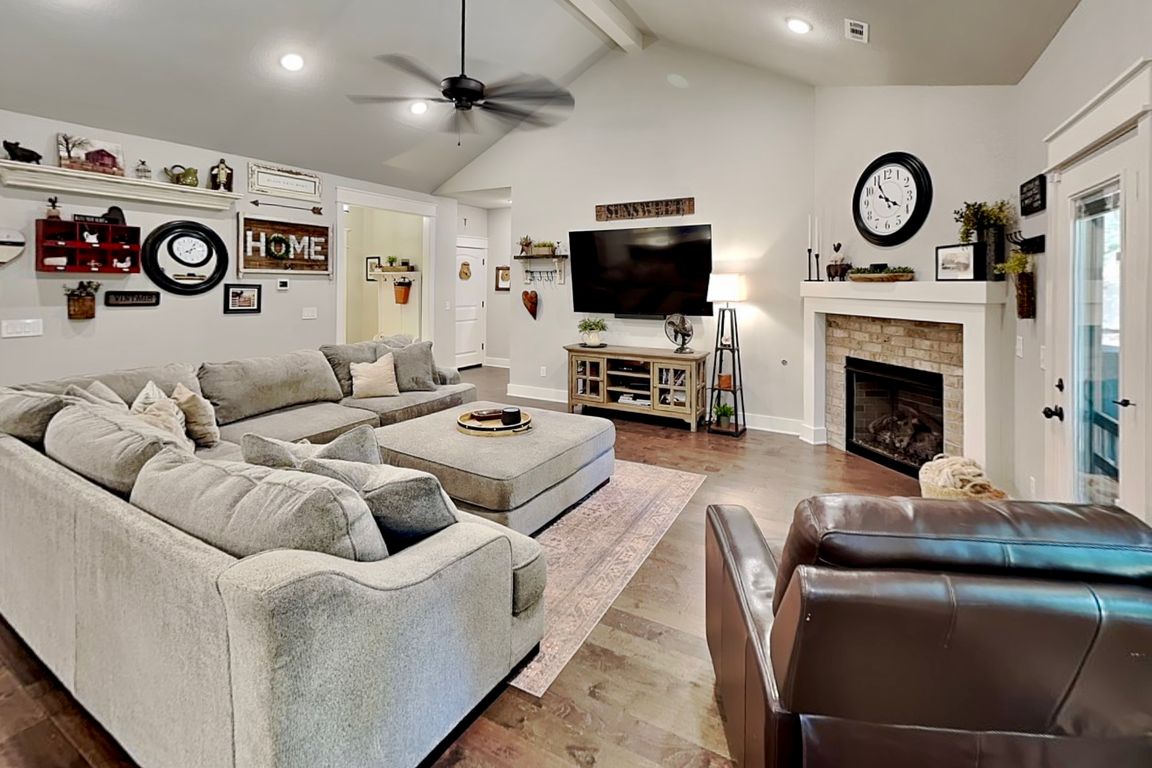
For sale
$400,000
2beds
1,703sqft
9 Blythe Cir, Bella Vista, AR 72714
2beds
1,703sqft
Single family residence
Built in 2022
10,454 sqft
2 Attached garage spaces
$235 price/sqft
What's special
Enormous islandOutdoor oasisLarge walk-in closetWalk-in showerSplit layoutOpen floor planExcellent natural light
Welcome to your Bella Vista modern farmhouse- .4 miles to the Back 40! The home's open floor plan and cathedral ceiling in the living room have excellent natural light, creating an airy and inviting atmosphere. It features a split layout that is fabulous for entertaining. The kitchen is a chef’s dream ...
- 4 days |
- 247 |
- 5 |
Source: ArkansasOne MLS,MLS#: 1323401 Originating MLS: Northwest Arkansas Board of REALTORS MLS
Originating MLS: Northwest Arkansas Board of REALTORS MLS
Travel times
Living Room
Kitchen
Primary Bedroom
Zillow last checked: 7 hours ago
Listing updated: October 02, 2025 at 04:34am
Listed by:
Lenore Cottrell 479-320-7222,
Concierge Realty NWA 479-286-1144
Source: ArkansasOne MLS,MLS#: 1323401 Originating MLS: Northwest Arkansas Board of REALTORS MLS
Originating MLS: Northwest Arkansas Board of REALTORS MLS
Facts & features
Interior
Bedrooms & bathrooms
- Bedrooms: 2
- Bathrooms: 2
- Full bathrooms: 2
Primary bedroom
- Level: Main
Heating
- Central, Electric
Cooling
- Central Air, Electric
Appliances
- Included: Dishwasher, Electric Range, Electric Water Heater, Disposal, Microwave Hood Fan, Microwave, Plumbed For Ice Maker
- Laundry: Washer Hookup, Dryer Hookup
Features
- Attic, Ceiling Fan(s), Cathedral Ceiling(s), Eat-in Kitchen, Granite Counters, Pantry, Split Bedrooms, See Remarks, Storage, Walk-In Closet(s), Window Treatments
- Flooring: Carpet, Laminate, Simulated Wood, Tile
- Windows: Drapes
- Basement: None
- Number of fireplaces: 1
- Fireplace features: Gas Log, Living Room
Interior area
- Total structure area: 1,703
- Total interior livable area: 1,703 sqft
Video & virtual tour
Property
Parking
- Total spaces: 2
- Parking features: Attached, Garage, Garage Door Opener
- Has attached garage: Yes
- Covered spaces: 2
Features
- Levels: One
- Stories: 1
- Patio & porch: Covered, Patio, Porch
- Exterior features: Concrete Driveway
- Has private pool: Yes
- Pool features: Above Ground, Other, Pool, Private
- Fencing: Back Yard,Fenced,Privacy,Wood
- Waterfront features: None
Lot
- Size: 10,454.4 Square Feet
- Features: Cleared, City Lot, Level, Subdivision
Details
- Additional structures: Storage
- Parcel number: 1622089000
- Special conditions: None
Construction
Type & style
- Home type: SingleFamily
- Property subtype: Single Family Residence
Materials
- Brick, Vinyl Siding
- Foundation: Slab
- Roof: Architectural,Shingle
Condition
- New construction: No
- Year built: 2022
Utilities & green energy
- Sewer: Septic Tank
- Water: Public
- Utilities for property: Cable Available, Electricity Available, Propane, Septic Available, Water Available
Community & HOA
Community
- Features: Biking, Trails/Paths
- Security: Smoke Detector(s)
- Subdivision: Newcastle Sub Bvv
Location
- Region: Bella Vista
Financial & listing details
- Price per square foot: $235/sqft
- Annual tax amount: $2,414
- Date on market: 10/2/2025
- Road surface type: Paved