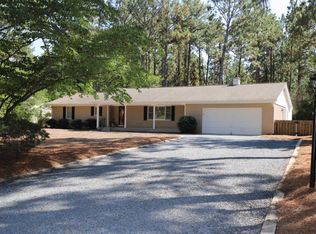Sold for $435,000 on 05/22/23
$435,000
9 Bogie Drive, Whispering Pines, NC 28327
3beds
2,059sqft
Single Family Residence
Built in 1970
0.46 Acres Lot
$446,900 Zestimate®
$211/sqft
$2,316 Estimated rent
Home value
$446,900
$425,000 - $474,000
$2,316/mo
Zestimate® history
Loading...
Owner options
Explore your selling options
What's special
This lovely home is full of charm and ideally located just a stones throw from Spring Valley lake. Store your kayaks or paddle boards at the lake and enjoy lake life all summer long! A stunning entrance with double doors leading into a lovely living room with a vaulted and beamed ceiling and beautifully appointed wood-burning fireplace and book shelves. French doors open to a light filled and spacious sun-room with sliding doors, which provide access to the wonderful fully fenced back yard. The kitchen features an abundance of cabinets, a large island and spacious casual dining area. Hardwood floors are throughout the home with tile in the recently remodeled bathrooms. A large two car carport is at the rear of the home, providing lots of storage space and could easily be enclosed.
Zillow last checked: 8 hours ago
Listing updated: May 22, 2023 at 04:55pm
Listed by:
Whispering Pines Property Group 910-690-7367,
Keller Williams Pinehurst
Bought with:
Kristi Snyder, 262474
Everything Pines Partners LLC
Source: Hive MLS,MLS#: 100379765 Originating MLS: Mid Carolina Regional MLS
Originating MLS: Mid Carolina Regional MLS
Facts & features
Interior
Bedrooms & bathrooms
- Bedrooms: 3
- Bathrooms: 2
- Full bathrooms: 2
Primary bedroom
- Level: Main
- Dimensions: 14 x 14.6
Bedroom 2
- Level: Main
- Dimensions: 11 x 12
Bedroom 3
- Level: Main
- Dimensions: 8.2 x 11.2
Bathroom 1
- Level: Main
- Dimensions: 10.5 x 4.9
Bathroom 2
- Description: Primary Bath
- Level: Main
- Dimensions: 13 x 6
Dining room
- Level: Main
- Dimensions: 10 x 15
Kitchen
- Level: Main
- Dimensions: 10.3 x 15.2
Living room
- Level: Main
- Dimensions: 14 x 18
Sunroom
- Level: Main
- Dimensions: 14.6 x 19.6
Heating
- Fireplace(s), Heat Pump, Other, Electric
Cooling
- Central Air, Wall/Window Unit(s)
Appliances
- Included: Built-In Microwave, Water Softener, Range, Dishwasher
- Laundry: Dryer Hookup, Washer Hookup
Features
- Master Downstairs, Walk-in Closet(s), Vaulted Ceiling(s), Bookcases, Kitchen Island, Ceiling Fan(s), Walk-in Shower, Blinds/Shades, Walk-In Closet(s)
- Flooring: Tile, Wood
Interior area
- Total structure area: 2,059
- Total interior livable area: 2,059 sqft
Property
Parking
- Total spaces: 2
- Parking features: Attached, Gravel, Off Street
- Has attached garage: Yes
- Carport spaces: 2
Features
- Levels: One
- Stories: 1
- Patio & porch: None
- Fencing: Back Yard,Wood
Lot
- Size: 0.46 Acres
- Dimensions: 110 x 201 x 78 x 203
- Features: Interior Lot
Details
- Parcel number: 00036488
- Zoning: RS
- Special conditions: Standard
Construction
Type & style
- Home type: SingleFamily
- Property subtype: Single Family Residence
Materials
- Vinyl Siding
- Foundation: Crawl Space
- Roof: Composition
Condition
- New construction: No
- Year built: 1970
Utilities & green energy
- Sewer: Septic Tank
- Water: Public
- Utilities for property: Water Available
Community & neighborhood
Location
- Region: Whispering Pines
- Subdivision: Whispering Pines
Other
Other facts
- Listing agreement: Exclusive Right To Sell
- Listing terms: Cash,Conventional,FHA,USDA Loan,VA Loan
- Road surface type: Paved
Price history
| Date | Event | Price |
|---|---|---|
| 5/22/2023 | Sold | $435,000+9.3%$211/sqft |
Source: | ||
| 4/21/2023 | Pending sale | $398,000$193/sqft |
Source: | ||
| 4/21/2023 | Listed for sale | $398,000+60.5%$193/sqft |
Source: | ||
| 3/28/2018 | Sold | $248,000$120/sqft |
Source: | ||
| 2/12/2018 | Pending sale | $248,000$120/sqft |
Source: Keller Williams Realty #186429 | ||
Public tax history
| Year | Property taxes | Tax assessment |
|---|---|---|
| 2024 | $2,231 -14.4% | $379,210 |
| 2023 | $2,607 +6.9% | $379,210 +20.4% |
| 2022 | $2,439 -2.5% | $314,930 +28.5% |
Find assessor info on the county website
Neighborhood: 28327
Nearby schools
GreatSchools rating
- 7/10McDeeds Creek ElementaryGrades: K-5Distance: 2.8 mi
- 9/10New Century Middle SchoolGrades: 6-8Distance: 5.1 mi
- 7/10Union Pines High SchoolGrades: 9-12Distance: 4.8 mi

Get pre-qualified for a loan
At Zillow Home Loans, we can pre-qualify you in as little as 5 minutes with no impact to your credit score.An equal housing lender. NMLS #10287.
Sell for more on Zillow
Get a free Zillow Showcase℠ listing and you could sell for .
$446,900
2% more+ $8,938
With Zillow Showcase(estimated)
$455,838