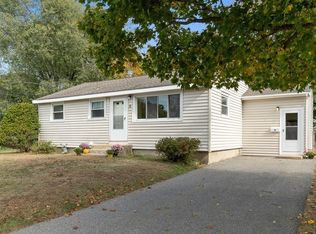When interior and exterior cosmetics and upgrades are done, this cape on a beautiful, level lot, will be someone's dream home! The sunporch was added 10 years ago.The roof and furnace are 10-15 years old. The septic is 15 years. Fireplaced living room. Space has already been aid out for second floor bath. Full shed dormer on rear. Two large bedrooms on second floor. First floor can be 3rd bedroom, office or family room. Full basement. Showings begin at open house Saturday 12-2.
This property is off market, which means it's not currently listed for sale or rent on Zillow. This may be different from what's available on other websites or public sources.
