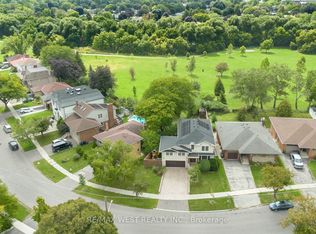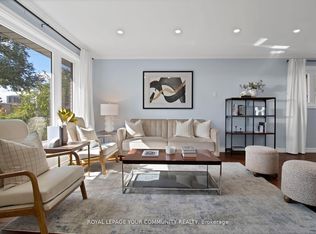This is a 3 bedroom, 3.0 bathroom, single family home. This home is located at 9 Boreal Rd, Toronto, ON M9C 2E9.
This property is off market, which means it's not currently listed for sale or rent on Zillow. This may be different from what's available on other websites or public sources.


