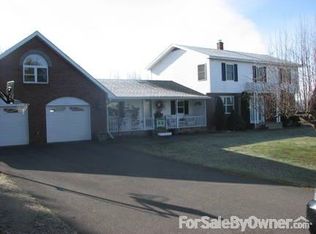Tastefully remodeled country home with many updates in 2007 and 2011. 4 bedrooms 3 baths, finished basement, new in-ground heated pool with composite decking. Oversized garage with walkup overhead storage. All on 15 acres with southwestly exposure.
This property is off market, which means it's not currently listed for sale or rent on Zillow. This may be different from what's available on other websites or public sources.
