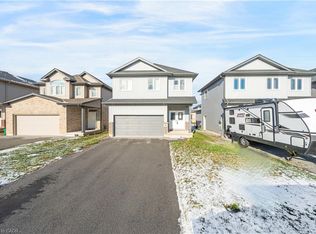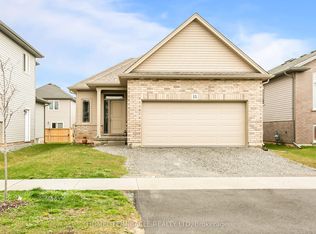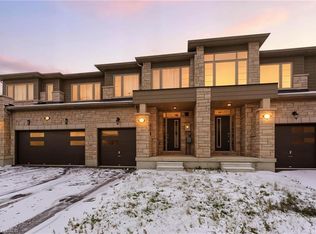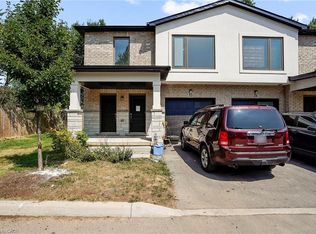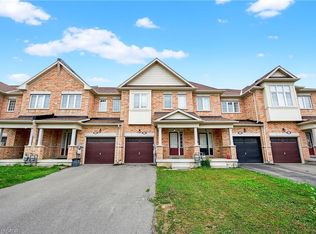Welcome to 9 Bowman Crescent in Thorold! Only 4 years New, END Unit, Freehold Townhouse. Freshly painted, over 1,700 sq ft, offering 3 bedrooms and 2.5 washrooms, making it a perfect fit for families, investors, or those looking for multigenerational living without compromise. Step inside to an upgraded modern kitchen featuring welcoming open-concept layout that flows seamlessly into the dining and living spaces, 9ft ceilings, rounded drywall corners, maple kitchen, undermount sinks, Stainless Steel appliances, engineered Hardwood flooring, LED pot lights and gorgeous chandeliers in Dinning area & Great room. Natural light pours in through the large windows, creating a bright, welcoming atmosphere throughout. The primary suite is your personal retreat complete with a walk-in closet and private ensuite. Two more generous-sized bedrooms round out the upper level. Downstairs offer a builder made walk-up, with large windows and a 3 pcs rough in. The property also features a single-car garage with a wide lot. Just minutes to both Niagara Falls and St. Catharine's, with quick highway access and nearby amenities. Whether you're looking to grow your family, co-live with loved ones, or simply spread out in style, this is an outstanding opportunity for buyers and/or investors.
For sale
C$615,000
9 Bowman Cres, Thorold, ON L2V 0G3
3beds
1,715sqft
Row/Townhouse, Residential
Built in ----
2,659.21 Square Feet Lot
$-- Zestimate®
C$359/sqft
C$-- HOA
What's special
End unitModern kitchenOpen-concept layoutStainless steel appliancesEngineered hardwood flooringLed pot lightsGorgeous chandeliers
- 132 days |
- 5 |
- 0 |
Zillow last checked: 8 hours ago
Listing updated: October 08, 2025 at 01:16pm
Listed by:
Anthony D'ambrosio, Broker of Record,
HomeLife/Response Realty Inc.
Source: ITSO,MLS®#: 40756339Originating MLS®#: Cornerstone Association of REALTORS®
Facts & features
Interior
Bedrooms & bathrooms
- Bedrooms: 3
- Bathrooms: 3
- Full bathrooms: 2
- 1/2 bathrooms: 1
- Main level bathrooms: 1
Other
- Features: 3-Piece, Walk-in Closet
- Level: Second
Bedroom
- Features: Broadloom
- Level: Second
Bedroom
- Features: Broadloom
- Level: Second
Bathroom
- Features: 2-Piece
- Level: Main
Bathroom
- Features: 3-Piece
- Level: Second
Bathroom
- Features: 3-Piece
- Level: Second
Dining room
- Description: CERAMIC FLOOR, WINDOW
- Level: Main
Great room
- Features: Hardwood Floor
- Level: Main
Kitchen
- Description: CERAMIC FLOOR, LED LIGHTING
- Level: Main
Laundry
- Level: Second
Heating
- Forced Air, Natural Gas
Cooling
- Central Air
Appliances
- Laundry: Upper Level
Features
- Rough-in Bath
- Basement: Separate Entrance,Walk-Up Access,Full,Finished,Sump Pump
- Has fireplace: No
Interior area
- Total structure area: 1,715
- Total interior livable area: 1,715 sqft
- Finished area above ground: 1,715
Video & virtual tour
Property
Parking
- Total spaces: 2
- Parking features: Attached Garage, Private Drive Single Wide
- Attached garage spaces: 1
- Uncovered spaces: 1
Features
- Frontage type: North
- Frontage length: 27.03
Lot
- Size: 2,659.21 Square Feet
- Dimensions: 27.03 x 98.38
- Features: Urban, None
Details
- Parcel number: 644270890
- Zoning: R1
Construction
Type & style
- Home type: Townhouse
- Architectural style: Two Story
- Property subtype: Row/Townhouse, Residential
- Attached to another structure: Yes
Materials
- Aluminum Siding, Brick
- Roof: Shingle
Condition
- 0-5 Years
- New construction: No
Utilities & green energy
- Sewer: Sewer (Municipal)
- Water: Municipal
Community & HOA
Location
- Region: Thorold
Financial & listing details
- Price per square foot: C$359/sqft
- Annual tax amount: C$5,434
- Date on market: 8/1/2025
- Inclusions: None, Stainless Steel Fridge, S/S Stove, S/S Dishwasher, Washing Machine And Dryer, All Electrical Light Fixtures, Air Conditioner.
Anthony D'ambrosio, Broker of Record
(905) 949-0070
By pressing Contact Agent, you agree that the real estate professional identified above may call/text you about your search, which may involve use of automated means and pre-recorded/artificial voices. You don't need to consent as a condition of buying any property, goods, or services. Message/data rates may apply. You also agree to our Terms of Use. Zillow does not endorse any real estate professionals. We may share information about your recent and future site activity with your agent to help them understand what you're looking for in a home.
Price history
Price history
| Date | Event | Price |
|---|---|---|
| 10/8/2025 | Price change | C$615,000-2.4%C$359/sqft |
Source: ITSO #40756339 Report a problem | ||
| 8/1/2025 | Listed for sale | C$630,000C$367/sqft |
Source: ITSO #40756339 Report a problem | ||
Public tax history
Public tax history
Tax history is unavailable.Climate risks
Neighborhood: L2V
Nearby schools
GreatSchools rating
- 4/10Harry F Abate Elementary SchoolGrades: 2-6Distance: 10.8 mi
- 3/10Gaskill Preparatory SchoolGrades: 7-8Distance: 11.7 mi
- 3/10Niagara Falls High SchoolGrades: 9-12Distance: 12.6 mi
- Loading
