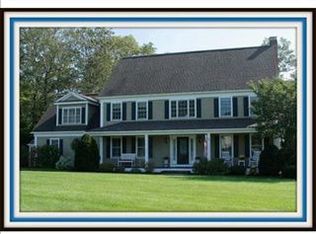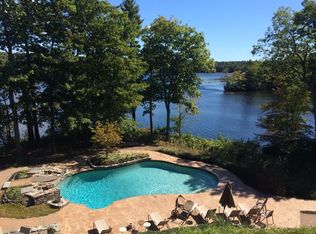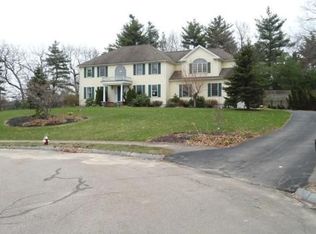Sold for $1,575,000
Street View
$1,575,000
9 Bragg Rd, Foxboro, MA 02035
4beds
4,149sqft
SingleFamily
Built in 1998
1.44 Acres Lot
$1,627,000 Zestimate®
$380/sqft
$6,305 Estimated rent
Home value
$1,627,000
$1.50M - $1.77M
$6,305/mo
Zestimate® history
Loading...
Owner options
Explore your selling options
What's special
A VERY SPECIAL WATERFRONT PROPERTY offers a gorgeous panoramic view of Neponset Reservoir with its own PRIVATE ACCESS FRONTAGE + BOAT DOCK PERMIT. Truly a spectacular view for all seasons plus seasonal enjoyment for boating, fishing, kayaking & skating. Enjoy beautifully landscaped grounds and awesome views from 3-season Sunroom and Patio. A grand 2-story FOYER welcomes you into this spacious Custom-Built Colonial that has been impeccably and lovingly maintained. All very generous-sized 2nd floor Bedrooms with beautiful hardwood throughout. There's more....much more for your enjoyment and comfort....spacious Kitchen with Breakfast area and skylit contemporary Family Room overlooking sensational waterviews. Professionally finished lower level offers bonus playspace/home office/workout area and another full bathroom. CLICK on V icon for Virtual Tour!
Facts & features
Interior
Bedrooms & bathrooms
- Bedrooms: 4
- Bathrooms: 4
- Full bathrooms: 3
- 1/2 bathrooms: 1
Heating
- Other, Gas
Appliances
- Included: Microwave, Refrigerator
Features
- Central Vacuum
- Flooring: Tile, Hardwood
- Basement: Partially finished
- Has fireplace: Yes
Interior area
- Total interior livable area: 4,149 sqft
Property
Features
- Exterior features: Wood
Lot
- Size: 1.44 Acres
Details
- Parcel number: FOXBM027L021
Construction
Type & style
- Home type: SingleFamily
- Architectural style: Colonial
Materials
- Frame
- Roof: Shake / Shingle
Condition
- Year built: 1998
Community & neighborhood
Location
- Region: Foxboro
Other
Other facts
- Amenities: Public Transportation, Shopping, Golf Course, Medical Facility, Highway Access, House Of Worship, Private School, Public School, Park, Stables, Conservation Area, University
- Construction: Frame
- Electric Feature: Circuit Breakers
- Energy Features: Insulated Windows
- Flooring: Tile, Hardwood, Vinyl / Vtc
- Master Bath: Yes
- Roof Material: Asphalt/Fiberglass Shingles
- Exterior: Wood
- Hot Water: Natural Gas, Tank
- Utility Connections: For Gas Range
- Appliances: Range, Dishwasher, Microwave, Refrigerator
- Bed2 Dscrp: Flooring - Hardwood, Closet
- Bed2 Level: Second Floor
- Bed3 Level: Second Floor
- Bed4 Level: Second Floor
- Heating: Hot Water Baseboard, Gas
- Insulation Feature: Full
- Kit Level: First Floor
- Mbr Dscrp: Flooring - Hardwood, Ceiling Fan(s), Closet - Walk-In, Ceiling - Cathedral
- Mbr Level: Second Floor
- Garage Parking: Attached, Garage Door Opener, Work Area, Side Entry
- Bed3 Dscrp: Closet, Flooring - Hardwood
- Din Level: First Floor
- Kit Dscrp: Dining Area, Flooring - Hardwood, Countertops - Stone/Granite/Solid, Recessed Lighting, Countertops - Upgraded, Exterior Access
- Cooling: Central Air
- Interior Features: Central Vacuum
- Bth2 Level: Second Floor
- Style: Colonial
- Bth1 Dscrp: Flooring - Stone/Ceramic Tile, Bathroom - Half
- Bth2 Dscrp: Bathroom - Full, Flooring - Stone/Ceramic Tile, Double Vanity, Bathroom - Tiled With Tub & Shower
- Bth3 Dscrp: Flooring - Stone/Ceramic Tile, Bathroom - Full, Jacuzzi / Whirlpool Soaking Tub, Bathroom - With Shower Stall, Skylight, Closet - Linen, Double Vanity, Bathroom - Tiled With Tub, Ceiling - Cathedral
- Fam Dscrp: Flooring - Hardwood, Skylight, Fireplace
- Fam Level: First Floor
- Bed4 Dscrp: Closet, Flooring - Hardwood
- Bed5 Level: First Floor
- Bth3 Level: Second Floor
- Din Dscrp: Flooring - Hardwood, French Doors
- Bth1 Level: Second Floor
- Basement Feature: Full, Partially Finished, Walk Out, Interior Access
- Exterior Features: Deck, Gutters
- Foundation: Poured Concrete
- Laundry Dscrp: Flooring - Stone/Ceramic Tile, Washer Hookup, Dryer Hookup - Gas
- Laundry Level: Second Floor
- Road Type: Public, Paved, Publicly Maint., Sidewalk
- Liv Dscrp: Flooring - Hardwood, Window(s) - Bay/Bow/Box, French Doors
- Liv Level: First Floor
- Lot Description: Scenic View(s), Wooded
- Sf Type: Detached
Price history
| Date | Event | Price |
|---|---|---|
| 11/15/2024 | Sold | $1,575,000+73.1%$380/sqft |
Source: Agent Provided Report a problem | ||
| 6/7/2019 | Sold | $910,000+1.1%$219/sqft |
Source: Public Record Report a problem | ||
| 3/28/2019 | Pending sale | $899,900$217/sqft |
Source: RE/MAX Distinct Advantage #72466244 Report a problem | ||
| 3/16/2019 | Listed for sale | $899,900$217/sqft |
Source: RE/MAX Distinct Advantage #72466244 Report a problem | ||
| 7/14/2018 | Listing removed | $899,900$217/sqft |
Source: RE/MAX REAL ESTATE CENTER #72340806 Report a problem | ||
Public tax history
| Year | Property taxes | Tax assessment |
|---|---|---|
| 2025 | $13,549 +6.9% | $1,024,900 +9.2% |
| 2024 | $12,679 +4.9% | $938,500 +10.3% |
| 2023 | $12,090 -1% | $850,800 +1.2% |
Find assessor info on the county website
Neighborhood: 02035
Nearby schools
GreatSchools rating
- 5/10Ahern Middle SchoolGrades: 5-8Distance: 1.2 mi
- 8/10Foxborough High SchoolGrades: 9-12Distance: 1.9 mi
- 7/10Vincent M Igo Elementary SchoolGrades: K-4Distance: 1.9 mi
Schools provided by the listing agent
- Elementary: Burrell
- Middle: Ahern
- High: Foxboro
Source: The MLS. This data may not be complete. We recommend contacting the local school district to confirm school assignments for this home.
Get a cash offer in 3 minutes
Find out how much your home could sell for in as little as 3 minutes with a no-obligation cash offer.
Estimated market value$1,627,000
Get a cash offer in 3 minutes
Find out how much your home could sell for in as little as 3 minutes with a no-obligation cash offer.
Estimated market value
$1,627,000


