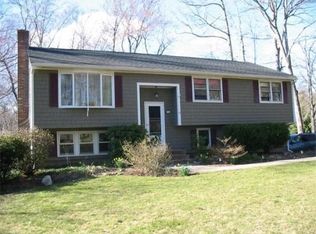Privacy abounds in this desirable 4 bed & 2.5 bath colonial located on a cul-de-sac lot in one of Milford's most desirable locations. Upon entering the home you will notice the professionally landscaped lot with manicured flower beds, stonewalls, and outdoor sitting areas graced with granite benches and custom built fire pit. This 2007 built home sits on 3.47 acres and has 3171 sqft, a 2 car garage with all NEW paint and a welcoming front farmers porch. The open first floor features a two story foyer with open stairway, crown mouldings, chair rail & panels, hardwood flooring, chandeliers, back to back living and dining room, family room with all NEW carpet, 1st floor office, powder room, and beautiful kitchen cabinetry topped with granite counters and SS appliances. The second floor has 4 spacious bedrooms, plus two full baths and a separate laundry room. The master bedroom boasts two spacious closets, bonus room and master bath with walk-in shower & Jacuzzi.
This property is off market, which means it's not currently listed for sale or rent on Zillow. This may be different from what's available on other websites or public sources.
