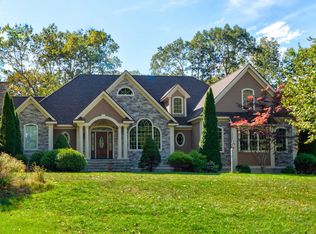Closed
Listed by:
Julie D'Arcangelo,
Coldwell Banker Realty Pelham Off:603-508-6581
Bought with: Keller Williams Gateway Realty/Salem
$1,616,000
9 Buckhide Road, Windham, NH 03087
5beds
5,714sqft
Single Family Residence
Built in 2009
0.69 Acres Lot
$1,647,700 Zestimate®
$283/sqft
$7,274 Estimated rent
Home value
$1,647,700
$1.53M - $1.78M
$7,274/mo
Zestimate® history
Loading...
Owner options
Explore your selling options
What's special
SIMPLY THE BEST! Exceptional Colonial set in the coveted Clarke Farm Estates neighborhood. This 5 bedroom, 4.5 bath home boasts the highest level of detailed craftsmanship throughout - custom woodwork, built-ins, tray ceilings, wainscoting, crown molding, hardwood floors and French doors. Featuring an open floor plan, abundant natural light, Chef's Kitchen with center island and breakfast area, formal dining room, stunning living room with gas fireplace, sunroom and home office. Gorgeous master suite with multiple closets and private spa-like bath. Perfect for guests or potential in-law, the spacious walkout lower level has a family/game room with wet bar, media room, bedroom and 3/4 bath. All this plus beautifully landscaped grounds with mahogany decks, Post and Beam gazebo, outdoor kitchen, firepit, irrigation, shed and 5 garage spaces. A spectacular place to entertain and call HOME!
Zillow last checked: 8 hours ago
Listing updated: July 08, 2024 at 11:04am
Listed by:
Julie D'Arcangelo,
Coldwell Banker Realty Pelham Off:603-508-6581
Bought with:
Angela Dowd
Keller Williams Gateway Realty/Salem
Source: PrimeMLS,MLS#: 4993755
Facts & features
Interior
Bedrooms & bathrooms
- Bedrooms: 5
- Bathrooms: 5
- Full bathrooms: 3
- 3/4 bathrooms: 1
- 1/2 bathrooms: 1
Heating
- Propane, Forced Air
Cooling
- Central Air
Appliances
- Included: Dishwasher, Dryer, Range Hood, Microwave, Mini Fridge, Wall Oven, Gas Range, Refrigerator, Washer, Tank Water Heater
- Laundry: 2nd Floor Laundry
Features
- Dining Area, Kitchen Island, Natural Light, Soaking Tub, Walk-In Closet(s), Walk-in Pantry, Wet Bar, Programmable Thermostat
- Flooring: Carpet, Hardwood, Tile
- Windows: Blinds, Screens
- Basement: Finished,Full,Walkout,Interior Access,Exterior Entry,Walk-Out Access
- Attic: Pull Down Stairs
- Has fireplace: Yes
- Fireplace features: Gas
Interior area
- Total structure area: 5,858
- Total interior livable area: 5,714 sqft
- Finished area above ground: 3,878
- Finished area below ground: 1,836
Property
Parking
- Total spaces: 6
- Parking features: Paved, Auto Open, Driveway, Garage, Parking Spaces 6+
- Garage spaces: 5
- Has uncovered spaces: Yes
Accessibility
- Accessibility features: 1st Floor 1/2 Bathroom, 1st Floor Hrd Surfce Flr, Paved Parking
Features
- Levels: Two
- Stories: 2
- Patio & porch: Patio
- Exterior features: Deck
- Frontage length: Road frontage: 120
Lot
- Size: 0.69 Acres
- Features: Landscaped, Level, Subdivided, Neighborhood
Details
- Additional structures: Gazebo, Outbuilding
- Parcel number: WNDMM14BBL119
- Zoning description: RD
- Other equipment: Radon Mitigation, Standby Generator
Construction
Type & style
- Home type: SingleFamily
- Architectural style: Colonial
- Property subtype: Single Family Residence
Materials
- Wood Frame, Stone Exterior, Vinyl Siding
- Foundation: Poured Concrete
- Roof: Architectural Shingle
Condition
- New construction: No
- Year built: 2009
Utilities & green energy
- Electric: 200+ Amp Service, Circuit Breakers
- Sewer: 1500+ Gallon, Septic Tank
- Utilities for property: Cable Available
Community & neighborhood
Security
- Security features: Carbon Monoxide Detector(s), Hardwired Smoke Detector
Location
- Region: Windham
- Subdivision: Clarke Farm Estates
Other
Other facts
- Road surface type: Paved
Price history
| Date | Event | Price |
|---|---|---|
| 7/8/2024 | Sold | $1,616,000+15.4%$283/sqft |
Source: | ||
| 5/9/2024 | Contingent | $1,400,000$245/sqft |
Source: | ||
| 5/2/2024 | Listed for sale | $1,400,000+40%$245/sqft |
Source: MLS PIN #73231966 Report a problem | ||
| 10/23/2020 | Sold | $999,900$175/sqft |
Source: | ||
| 9/1/2020 | Listed for sale | $999,900$175/sqft |
Source: Doherty Properties, LLC #4825494 Report a problem | ||
Public tax history
| Year | Property taxes | Tax assessment |
|---|---|---|
| 2024 | $19,011 +5.8% | $839,700 |
| 2023 | $17,970 +8.3% | $839,700 |
| 2022 | $16,592 -0.4% | $839,700 -3.6% |
Find assessor info on the county website
Neighborhood: 03087
Nearby schools
GreatSchools rating
- 9/10Windham Center SchoolGrades: 5-6Distance: 1.9 mi
- 9/10Windham Middle SchoolGrades: 7-8Distance: 2.1 mi
- 9/10Windham High SchoolGrades: 9-12Distance: 1.1 mi
Schools provided by the listing agent
- Elementary: Golden Brook Elementary School
- Middle: Windham Middle School
- High: Windham High School
- District: Windham School District
Source: PrimeMLS. This data may not be complete. We recommend contacting the local school district to confirm school assignments for this home.
Get a cash offer in 3 minutes
Find out how much your home could sell for in as little as 3 minutes with a no-obligation cash offer.
Estimated market value$1,647,700
Get a cash offer in 3 minutes
Find out how much your home could sell for in as little as 3 minutes with a no-obligation cash offer.
Estimated market value
$1,647,700
