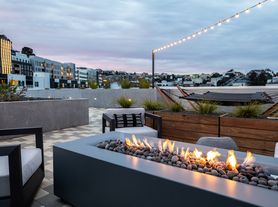Nearly every inch of this Potrero Hill townhome has been upgradedfrom Viking and Miele appliances and a modern kitchen backsplash to rain-style showerheads and deep soaking tubs. It lives like a house, but at a condo price.
The main level includes an open living/dining/kitchen area with peaked ceilings, and a bedroom with ensuite bath. Step out from the living room to a deck with south-facing Bay and city views. A loft above offers attic storage access.
Downstairs: two more bedrooms, one with an ensuite that also opens to the hall, plus a second deck, patio, washer/dryer, and private garage with EV charger. A compact car fits in the driveway.
A block away is a private playground. Up the street: Starr King Elementary, open space, and De Haro Community Garden. A few blocks further are the Rec Center and Tennis Courts. Caltrain, 101, and 280 are all nearby. 10-minute walk to Caltrain and tech shuttles.
12 month lease. Square footage is approximate. Non-smoking unit. Pets considered on a case by case basis.
SF City Rents
DRE# 02187202 (please don't use the DRE# to request a showing; instead provide the property address: 9 Caire Terr)
This unit is a rental unit subject to the San Francisco Rent Ordinance, which limits evictions without just cause, and which states that any waiver by a tenant of their rights under the Rent Ordinance is void as contrary to public policy. This unit may not be subject to rent increase restrictions.
All data is obtained from various sources and is deemed to be true and accurate but is not guaranteed. All information is subject to change at any time and should be independently reviewed and verified for accuracy. Broker assumes no legal responsibility for errors or omissions in this ad or any syndicated ads on third party websites.
Townhouse for rent
$5,995/mo
9 Caire Ter, San Francisco, CA 94107
3beds
1,100sqft
Price may not include required fees and charges.
Townhouse
Available now
Cats, dogs OK
-- A/C
In unit laundry
Garage parking
-- Heating
What's special
Rain-style showerheadsViking and miele appliancesDeep soaking tubsAttic storage accessModern kitchen backsplashPeaked ceilings
- 58 minutes |
- -- |
- -- |
Learn more about the building:
Travel times
Looking to buy when your lease ends?
With a 6% savings match, a first-time homebuyer savings account is designed to help you reach your down payment goals faster.
Offer exclusive to Foyer+; Terms apply. Details on landing page.
Facts & features
Interior
Bedrooms & bathrooms
- Bedrooms: 3
- Bathrooms: 2
- Full bathrooms: 2
Appliances
- Included: Dryer, Washer
- Laundry: In Unit
Features
- View
- Flooring: Hardwood
- Attic: Yes
Interior area
- Total interior livable area: 1,100 sqft
Video & virtual tour
Property
Parking
- Parking features: Garage
- Has garage: Yes
- Details: Contact manager
Features
- Patio & porch: Patio
- Exterior features: 2 Decks, EV Charging-ready, Electric Vehicle Charging Station, Garden, Loft, Pets Case by Case, Remodeled Bathrooms, Remodeled Kitchen, Townhome, View Type: Views
Details
- Parcel number: 4221A002
Construction
Type & style
- Home type: Townhouse
- Property subtype: Townhouse
Materials
- wood frame
Condition
- Year built: 1984
Building
Management
- Pets allowed: Yes
Community & HOA
Location
- Region: San Francisco
Financial & listing details
- Lease term: Contact For Details
Price history
| Date | Event | Price |
|---|---|---|
| 10/14/2025 | Listed for rent | $5,995+20%$5/sqft |
Source: Zillow Rentals | ||
| 9/30/2023 | Listing removed | -- |
Source: Zillow Rentals | ||
| 9/16/2023 | Listed for rent | $4,995$5/sqft |
Source: Zillow Rentals | ||
| 7/9/2022 | Listing removed | -- |
Source: Zillow Rental Network Premium | ||
| 7/2/2022 | Listed for rent | $4,995$5/sqft |
Source: Zillow Rental Network Premium | ||
