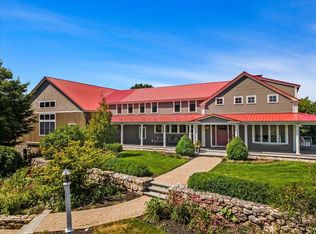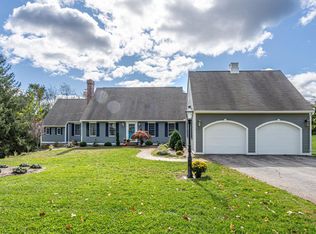Closed
Listed by:
Lisa C Boucher,
Hearthside Realty, LLC 603-782-4618
Bought with: Coldwell Banker Realty Bedford NH
$705,000
9 Campbell Road, Bedford, NH 03110
4beds
3,348sqft
Single Family Residence
Built in 1986
1.69 Acres Lot
$840,100 Zestimate®
$211/sqft
$5,288 Estimated rent
Home value
$840,100
$798,000 - $891,000
$5,288/mo
Zestimate® history
Loading...
Owner options
Explore your selling options
What's special
This lovely 4 bedroom, 4 bath Bedford Colonial is sure to impress with its spacious floorpan and contemporary updates! Enter through the covered front porch into the 2-story foyer. On the left is a sunny living room currently used as a home office with hardwood floors and box moulding. On the right is a spacious family room with a fireplace and a built-in corner bench with storage under. The family room opens to the farmhouse-style kitchen with butcher block counters, a center island, stainless appliances, a pot-filler and stainlesss steel subway tile backsplash. There's a walk-in pantry and laundry room off the kitchen, accessed through a sliding reclaimed wood barn door, as well as access to the sunny side deck with composite flooring and a 3-season porch. Also on the first floor you'll find an updated modern farmhouse style 1/2 bath, a formal dining room with built-ins and a home office or guest room with its own side entrance. Follow the hardwood stairs to the 2nd floor with 3 more bedrooms, a nicely updated full bath, and a generous primary suite with a gorgeous new bathroom - custom tile bath & marble shower with glass doors, double marble vanity, a skylight and radiant heat tile floors. There's a sizable walk-out bonus room with sliders and another nicely updated 1/2 bath with space to add a shower in the lower level. 10' tall ceilings in the 2-car garage & a 5 y/o 5-zone high efficiency boiler too! Showings start Saturday at Open House 10:30 - 12:30.
Zillow last checked: 8 hours ago
Listing updated: July 21, 2023 at 08:36am
Listed by:
Lisa C Boucher,
Hearthside Realty, LLC 603-782-4618
Bought with:
Lisa Wilkens
Coldwell Banker Realty Bedford NH
Source: PrimeMLS,MLS#: 4958293
Facts & features
Interior
Bedrooms & bathrooms
- Bedrooms: 4
- Bathrooms: 4
- Full bathrooms: 2
- 1/2 bathrooms: 2
Heating
- Oil, Hot Water, Radiant Floor
Cooling
- Mini Split
Appliances
- Included: Dishwasher, Range Hood, Electric Range, Refrigerator, Tank Water Heater
- Laundry: 1st Floor Laundry
Features
- Central Vacuum, Cathedral Ceiling(s), Kitchen Island, Primary BR w/ BA
- Flooring: Carpet, Ceramic Tile, Wood
- Basement: Daylight,Full,Partially Finished,Interior Stairs,Walkout,Walk-Out Access
- Number of fireplaces: 1
- Fireplace features: 1 Fireplace
Interior area
- Total structure area: 4,152
- Total interior livable area: 3,348 sqft
- Finished area above ground: 2,996
- Finished area below ground: 352
Property
Parking
- Total spaces: 2
- Parking features: Paved, Driveway, Garage, Underground
- Garage spaces: 2
- Has uncovered spaces: Yes
Accessibility
- Accessibility features: 1st Floor 1/2 Bathroom, 1st Floor Bedroom, Hard Surface Flooring
Features
- Levels: Two
- Stories: 2
- Patio & porch: Enclosed Porch
- Exterior features: Deck
- Frontage length: Road frontage: 300
Lot
- Size: 1.69 Acres
- Features: Landscaped
Details
- Parcel number: BEDDM19B45L13
- Zoning description: Residential
Construction
Type & style
- Home type: SingleFamily
- Architectural style: Colonial
- Property subtype: Single Family Residence
Materials
- Wood Frame, Clapboard Exterior
- Foundation: Concrete
- Roof: Asphalt Shingle
Condition
- New construction: No
- Year built: 1986
Utilities & green energy
- Electric: 200+ Amp Service, Circuit Breakers
- Sewer: Septic Tank
- Utilities for property: Cable
Community & neighborhood
Location
- Region: Bedford
Price history
| Date | Event | Price |
|---|---|---|
| 7/21/2023 | Sold | $705,000+1.4%$211/sqft |
Source: | ||
| 6/27/2023 | Contingent | $695,000$208/sqft |
Source: | ||
| 6/22/2023 | Listed for sale | $695,000+89.9%$208/sqft |
Source: | ||
| 11/6/2017 | Sold | $365,900+0.2%$109/sqft |
Source: | ||
| 10/13/2017 | Pending sale | $365,000$109/sqft |
Source: Metropolitan #4634212 Report a problem | ||
Public tax history
| Year | Property taxes | Tax assessment |
|---|---|---|
| 2024 | $11,959 +6.8% | $756,400 |
| 2023 | $11,195 +10.3% | $756,400 +31.2% |
| 2022 | $10,150 +2.7% | $576,700 |
Find assessor info on the county website
Neighborhood: 03110
Nearby schools
GreatSchools rating
- 9/10Riddle Brook SchoolGrades: K-4Distance: 1.6 mi
- 6/10Ross A. Lurgio Middle SchoolGrades: 7-8Distance: 1.1 mi
- 8/10Bedford High SchoolGrades: 9-12Distance: 1.1 mi
Schools provided by the listing agent
- Elementary: Riddle Brook Elem
- Middle: Ross A Lurgio Middle School
- High: Bedford High School
- District: Bedford Sch District SAU #25
Source: PrimeMLS. This data may not be complete. We recommend contacting the local school district to confirm school assignments for this home.
Get a cash offer in 3 minutes
Find out how much your home could sell for in as little as 3 minutes with a no-obligation cash offer.
Estimated market value
$840,100

