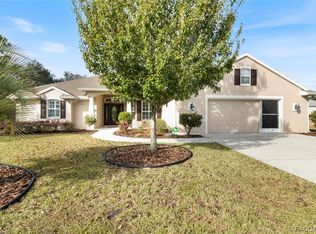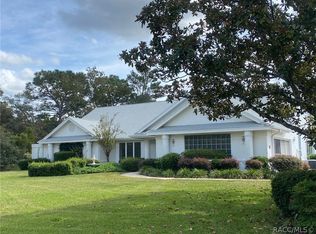Sold for $517,500 on 05/01/25
$517,500
9 Carnation Ct, Homosassa, FL 34446
3beds
2,084sqft
Single Family Residence
Built in 2023
0.28 Acres Lot
$508,800 Zestimate®
$248/sqft
$2,772 Estimated rent
Home value
$508,800
$448,000 - $580,000
$2,772/mo
Zestimate® history
Loading...
Owner options
Explore your selling options
What's special
Welcome to this stunning, nearly brand new 2023-built home, offering modern luxury and comfort at every turn. Situated on a spacious, landscaped lot with a zoned sprinkler system, the home boasts fantastic curb appeal and a serene, deep greenbelt in the backyard. Step outside to your own private oasis: a saltwater, screen-enclosed pool and hot tub with an electric heater, perfect for year-round enjoyment. The oversized 3-car garage provides ample storage space, and a full attic with pull-down stairs offers even more room for your belongings. The front entry welcomes you with double decorative glass doors, setting the tone for the elegance that lies within. Inside, a large open floor plan flows seamlessly, with stylish tile throughout all living areas and plush carpeting in the bedrooms. Transom windows above the doors and windows allow natural light to flood the space, while plantation shutters add a touch of sophistication. Crown molding runs throughout, and a striking double tray ceiling in the living room enhances the grandeur of the home. Entertain in style with both a formal dining area and a breakfast nook overlooking the pool. The kitchen is a chef's dream, featuring white shaker front cabinets, including a pantry cabinet with pull-out shelves, sleek granite countertops, and stainless-steel appliances. The bonus room offers endless possibilities, ideal for a den or home office. The spacious master suite is a true retreat, complete with sliders that lead directly to the pool area, two walk-in closets, and a luxurious en-suite bath with dual vanities, a glass-enclosed walk-in shower, and a relaxing jetted tub. Two additional guest bedrooms share a beautifully appointed guest bathroom with a walk-in tile shower. For added convenience, the home also features an inside laundry room with a utility sink. This home truly has it all: elegant finishes, ample space, and a peaceful location.
Zillow last checked: 8 hours ago
Listing updated: May 01, 2025 at 10:46am
Listed by:
Kristine Moller 352-419-2239,
Coldwell Banker Next Generatio
Bought with:
Greatertampa Member
Suncoast Tampa Association Member
Source: Realtors Association of Citrus County,MLS#: 841372 Originating MLS: Realtors Association of Citrus County
Originating MLS: Realtors Association of Citrus County
Facts & features
Interior
Bedrooms & bathrooms
- Bedrooms: 3
- Bathrooms: 2
- Full bathrooms: 2
Heating
- Central, Electric
Cooling
- Central Air, Electric
Appliances
- Included: Dryer, Dishwasher, Electric Oven, Microwave Hood Fan, Microwave, Refrigerator, Washer
- Laundry: Laundry - Living Area, Laundry Tub
Features
- Attic, Bathtub, Tray Ceiling(s), Dual Sinks, Jetted Tub, Main Level Primary, Primary Suite, Open Floorplan, Pull Down Attic Stairs, Stone Counters, Split Bedrooms, Separate Shower, Tub Shower, Walk-In Closet(s), Wood Cabinets, Window Treatments, Programmable Thermostat, Sliding Glass Door(s)
- Flooring: Carpet, Tile
- Doors: Double Door Entry, Sliding Doors
- Windows: Blinds, Double Pane Windows
- Attic: Pull Down Stairs
Interior area
- Total structure area: 2,995
- Total interior livable area: 2,084 sqft
Property
Parking
- Total spaces: 3
- Parking features: Attached, Concrete, Driveway, Garage, Garage Door Opener
- Attached garage spaces: 3
Features
- Levels: One
- Stories: 1
- Exterior features: Sprinkler/Irrigation, Landscaping, Lighting, Rain Gutters, Concrete Driveway
- Pool features: Concrete, Electric Heat, Heated, In Ground, Pool Alarm, Pool Equipment, Pool, Screen Enclosure, Salt Water, Waterfall
- Has spa: Yes
- Spa features: In Ground
Lot
- Size: 0.28 Acres
- Features: Cleared, Greenbelt
Details
- Parcel number: 3104127
- Zoning: PDR
- Special conditions: Standard
Construction
Type & style
- Home type: SingleFamily
- Architectural style: One Story
- Property subtype: Single Family Residence
Materials
- Stucco
- Foundation: Block, Slab
- Roof: Asphalt,Shingle
Condition
- New construction: No
- Year built: 2023
Details
- Warranty included: Yes
Utilities & green energy
- Sewer: Public Sewer
- Water: Public
- Utilities for property: High Speed Internet Available
Green energy
- Energy efficient items: Insulation
Community & neighborhood
Security
- Security features: Smoke Detector(s)
Location
- Region: Homosassa
- Subdivision: Sugarmill Woods - Oak Village
HOA & financial
HOA
- Has HOA: Yes
- HOA fee: $155 annually
- Services included: None
- Association name: Sugarmill Woods Oak Villages Association
- Association phone: 352-621-8053
Other
Other facts
- Listing terms: Cash,Conventional,VA Loan
- Road surface type: Paved
Price history
| Date | Event | Price |
|---|---|---|
| 5/1/2025 | Sold | $517,500-1.4%$248/sqft |
Source: | ||
| 3/24/2025 | Pending sale | $525,000$252/sqft |
Source: | ||
| 3/7/2025 | Price change | $525,000-1.9%$252/sqft |
Source: | ||
| 2/5/2025 | Listed for sale | $535,000+247.4%$257/sqft |
Source: | ||
| 12/26/2017 | Sold | $154,000+1040.7%$74/sqft |
Source: Public Record | ||
Public tax history
| Year | Property taxes | Tax assessment |
|---|---|---|
| 2024 | $5,212 +1658.7% | $383,946 +2307.2% |
| 2023 | $296 +2.2% | $15,950 +10% |
| 2022 | $290 +27.5% | $14,500 +43.3% |
Find assessor info on the county website
Neighborhood: Sugarmill Woods
Nearby schools
GreatSchools rating
- 6/10Lecanto Primary SchoolGrades: PK-5Distance: 8.8 mi
- 5/10Lecanto Middle SchoolGrades: 6-8Distance: 8.9 mi
- 5/10Lecanto High SchoolGrades: 9-12Distance: 8.8 mi
Schools provided by the listing agent
- Elementary: Lecanto Primary
- Middle: Lecanto Middle
- High: Lecanto High
Source: Realtors Association of Citrus County. This data may not be complete. We recommend contacting the local school district to confirm school assignments for this home.

Get pre-qualified for a loan
At Zillow Home Loans, we can pre-qualify you in as little as 5 minutes with no impact to your credit score.An equal housing lender. NMLS #10287.
Sell for more on Zillow
Get a free Zillow Showcase℠ listing and you could sell for .
$508,800
2% more+ $10,176
With Zillow Showcase(estimated)
$518,976
